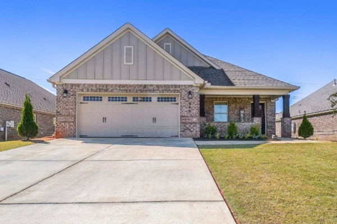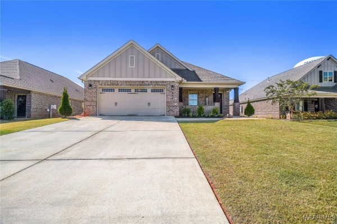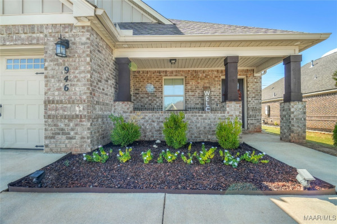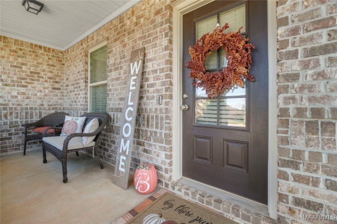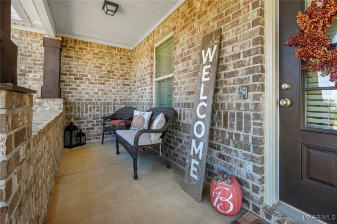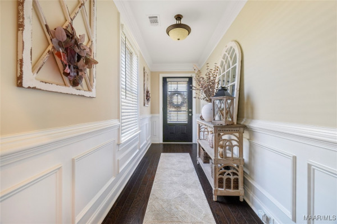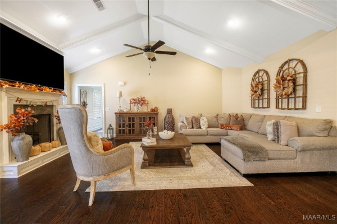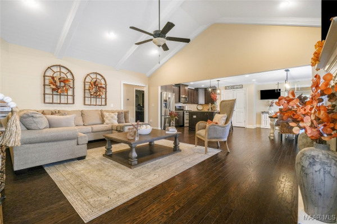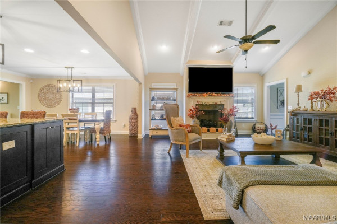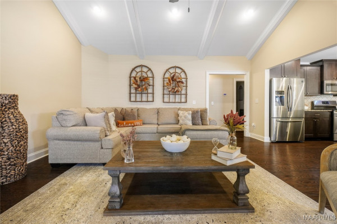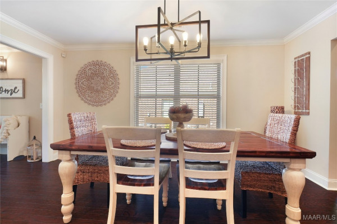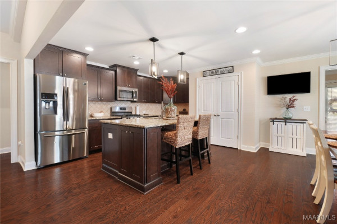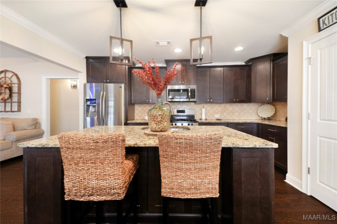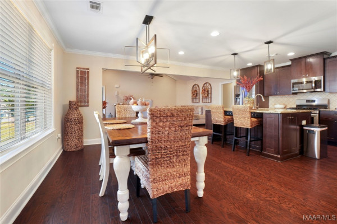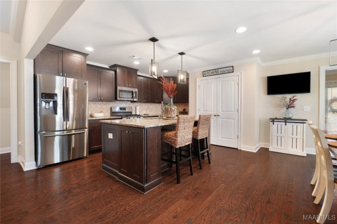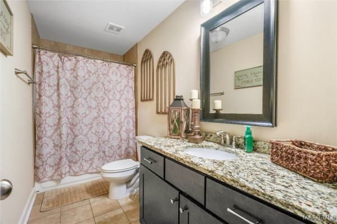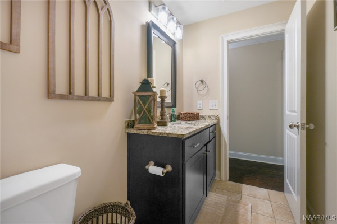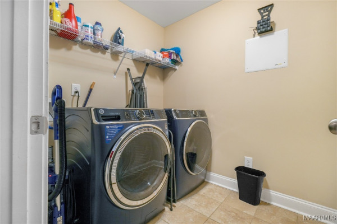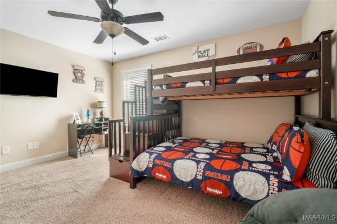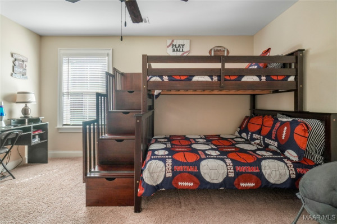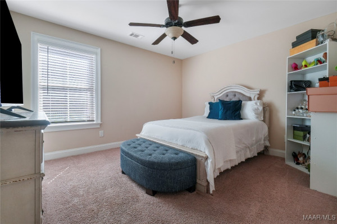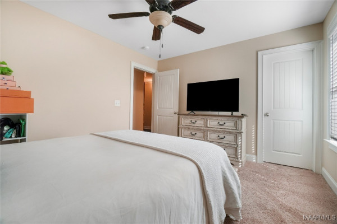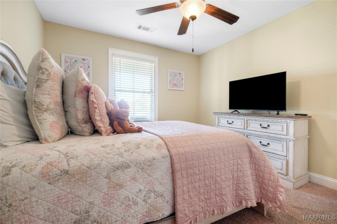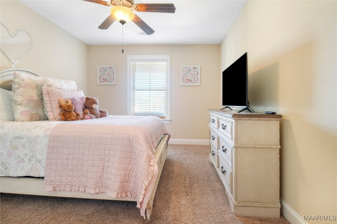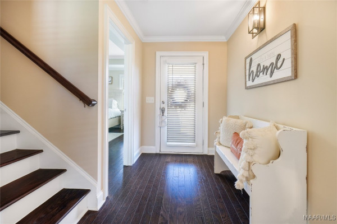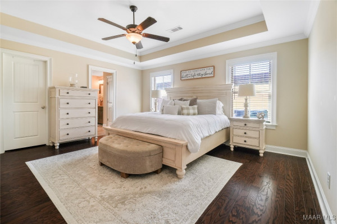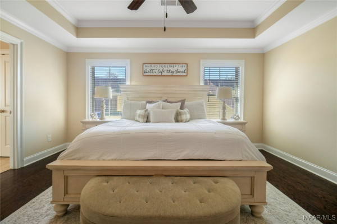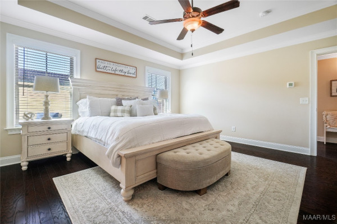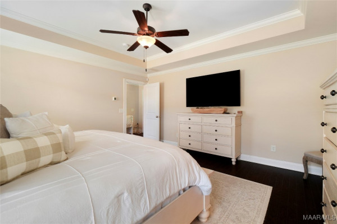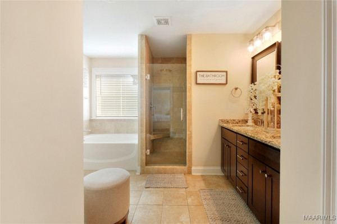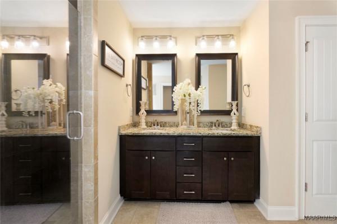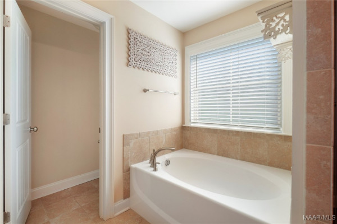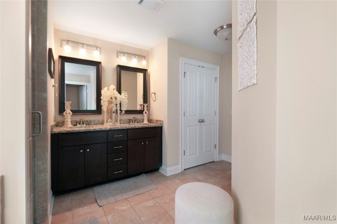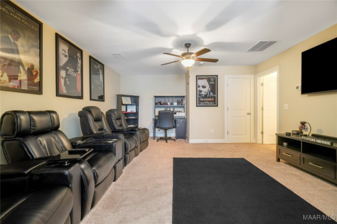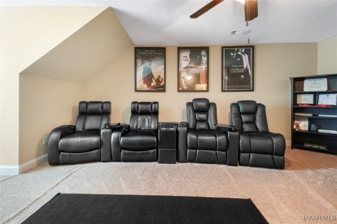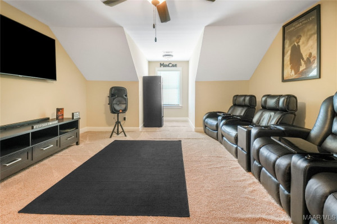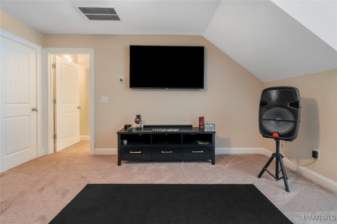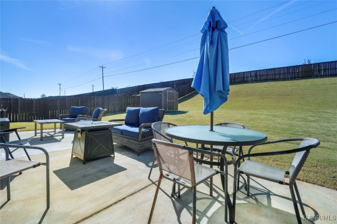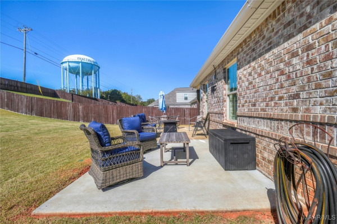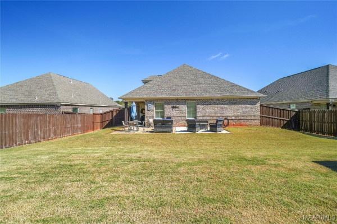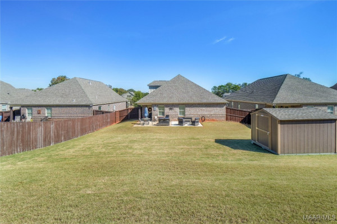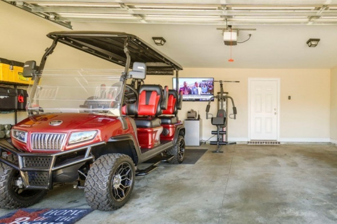Welcome to 946 Wheat Ridge Dr!
This one owner home has been lovingly maintained over the years and is ready for its next chapter.
The main level boasts four spacious bedrooms and two full bathrooms. You’re greeted by a beautifully decorated foyer that leads into an open floor plan with wood floors throughout, perfect for entertaining family and friends. The chef’s kitchen features granite countertops, a gas cooktop, stainless steel appliances, and abundance of cabinetry for all your storage needs. Just off the kitchen, you’ll find three generously sized bedrooms with ample closet space, conveniently centered around a full guest bathroom.
The primary suite is a true retreat with tray ceilings, hardwood flooring, and a large walk-in closet. The en-suite bathroom includes a walk-in shower, garden tub, double vanities, and a private water closet.
Upstairs consist of an oversized flex room and half bath that offer endless possibilities—whether you need a game room, home office, or guest space.
Additional highlights include upgraded lighting throughout the home, a true two-car garage, professionally installed gutters, eave lighting on the face of the home, a fully fenced backyard that’s perfect for gatherings and outdoor fun. There also a 8 x 10 storage building that convey with the sell of the home.
Contact your favorite agent today to schedule a private showing.
(The sellers are licensed real estate agents.)
Courtesy of: KW Montgomery
- MLS #580086
- Bedrooms4
- Baths2
- SQFT2682
- ParkingAttached, Garage
- No. of Parking2
- Lot Dimensions62.16 x 197.61
- Acres0.25

