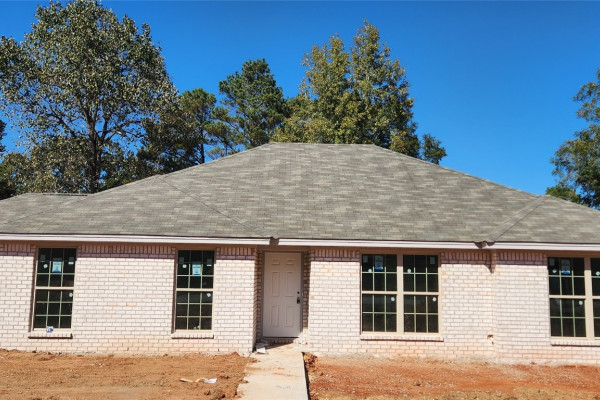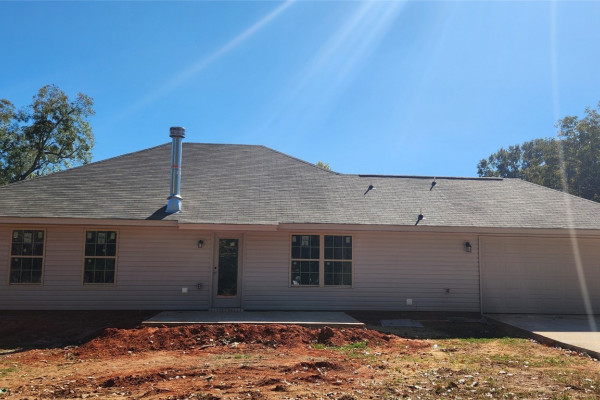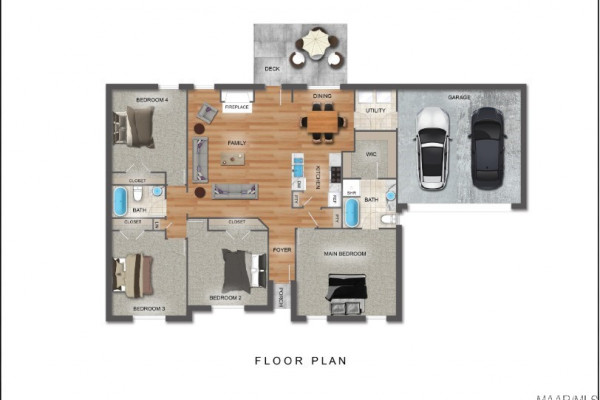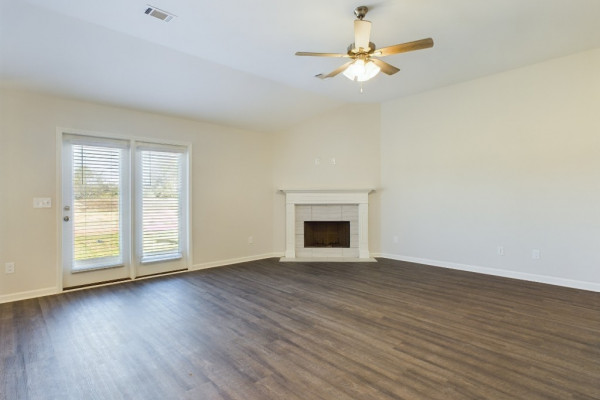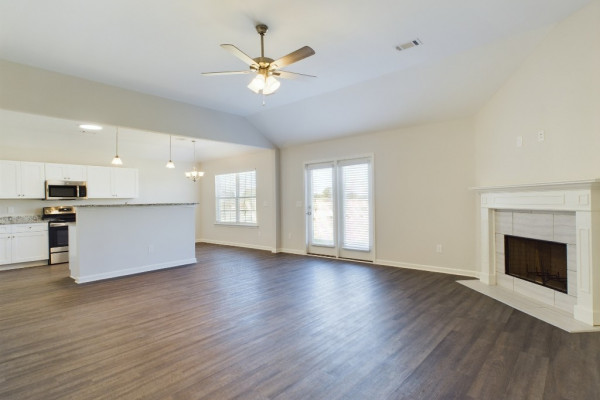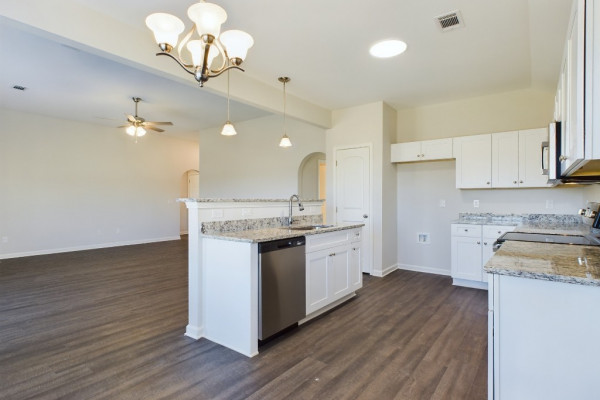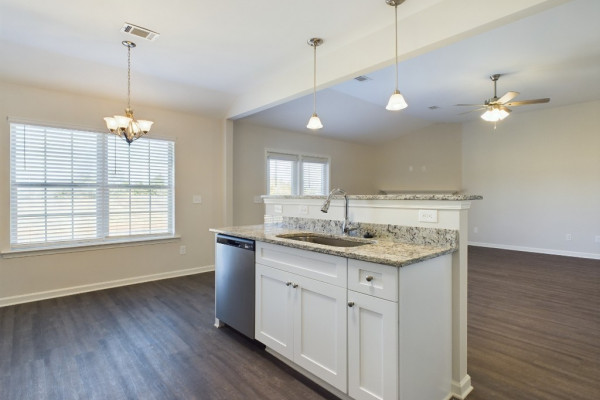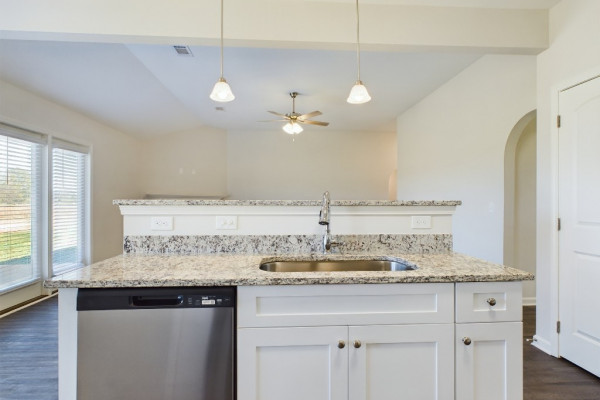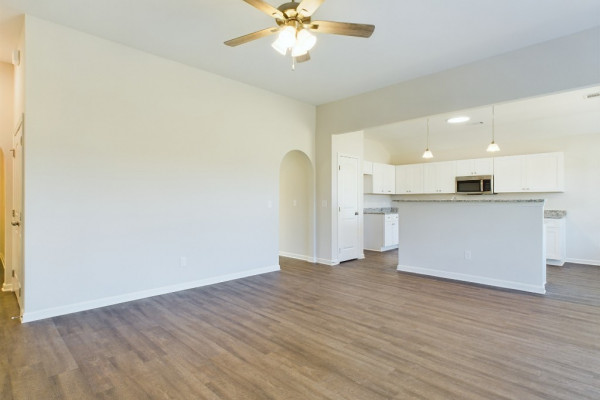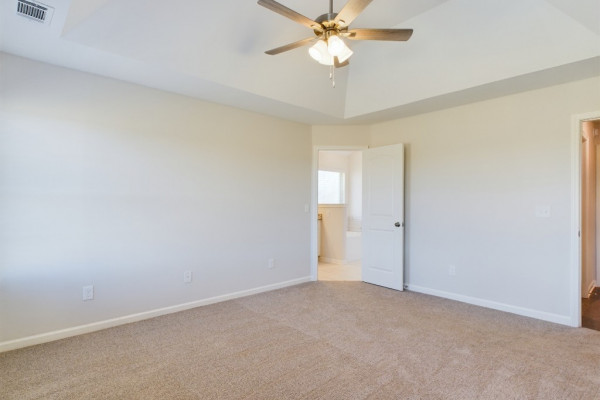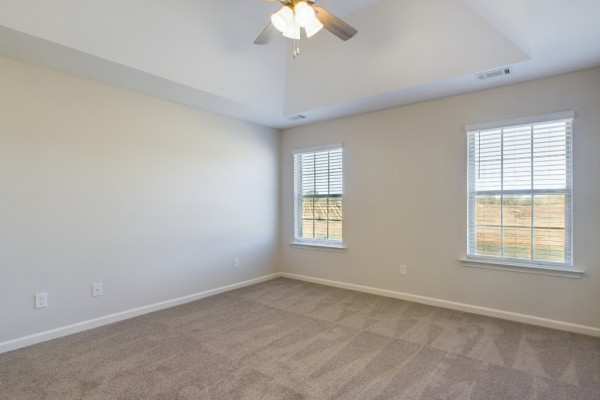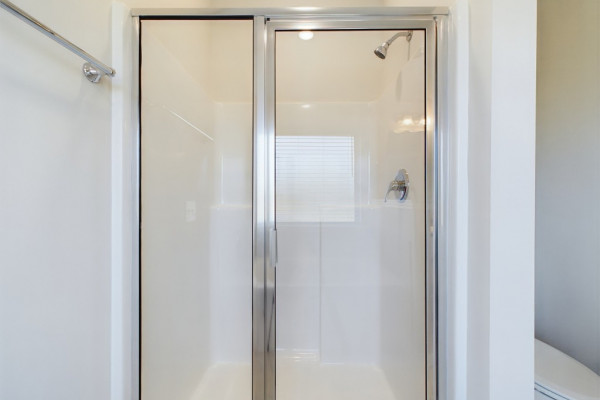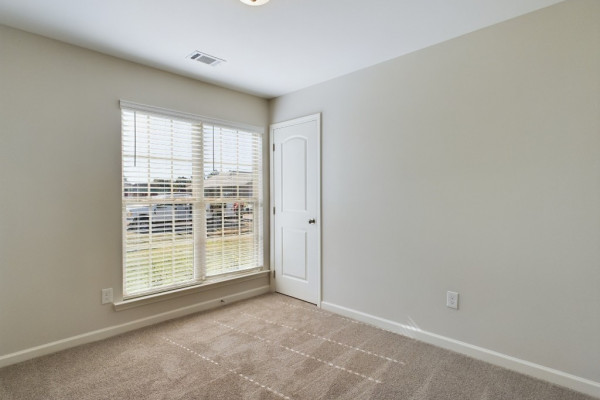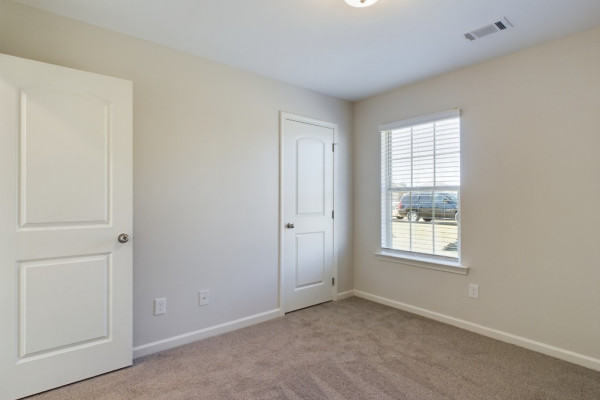Step inside The Colorado Floor plan, a beautifully designed single story home that blends modern comfort with low maintenance living. This 4 bedroom, 2 bathroom floor plan offers the perfect balance of space, function, and style. The heart of the home is awash in natural light from the dual pane Low- E vinyl windows that will help keep the elements outside and your home at the perfect temperature. As you step through the foyer and into the open concept living space, you’re greeted by a wood burning fireplace that will surely be the focal point of all your holidays. Moving to the open kitchen you’ll notice the white shaker cabinets, granite countertops, Energy Star appliances, and a spacious breakfast bar that is ideal for morning coffee or casual meals. The Colorado has more to offer when you enter into the primary suite as it features a soaking garden tub, and a separate shower for ultimate relaxation. With ample storage, an attached two-car garage, and thoughtful design throughout, this home is built for everyday convenience. However, it will be the energy efficient features that truly win you over. The Colorado also comes standard with spray foam insulation, and a heat pump water heater to help you save on utilities. Whether you’re entertaining guests or enjoying quiet evenings by the fire, The Colorado delivers the space, comfort, and peace of mind you’ve been looking for in a new home.
Features include: 10′ Ceiling in Family Room | Wood Burning Fireplace | Breakfast Bar | Dining Area & Breakfast Nook | Ceiling Fans in Master & Great Room | Separate Garden Tub & Shower in Master Bath | Large Walk-in Closets| Raised Vanities | Hard Tile in Foyer, Fireplace & Bath | Attic Access from Inside Hall & Garage | Centrally Wired Command Center | Garage Door Openers | Bermuda Sod | Spray Foam Insulation in All Exterior Walls & Roof Line | Energy Saving Heat Pump Hot Water Heater
Courtesy of: Goodwyn Building Co., Inc.
- MLS #580890
- Bedrooms4
- Baths2
- SQFT1750
- ParkingAttached, Garage
- No. of Parking2
- Lot Dimensions168x105
- Acres0.40

