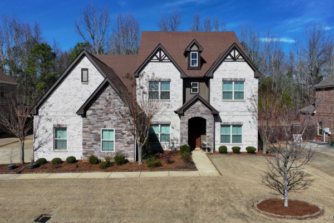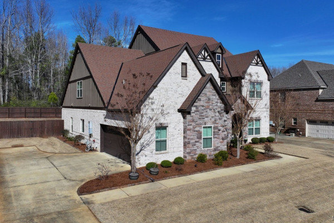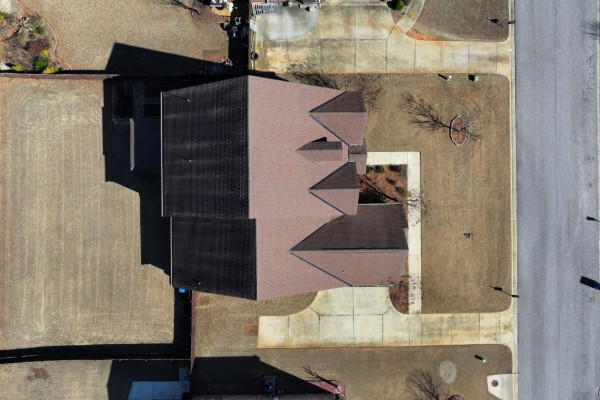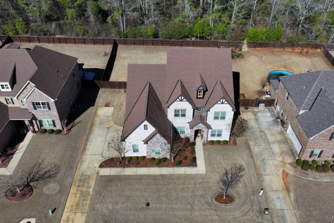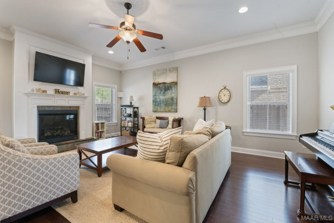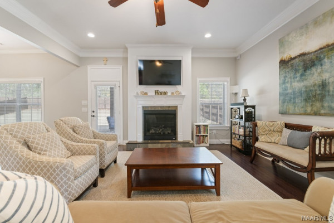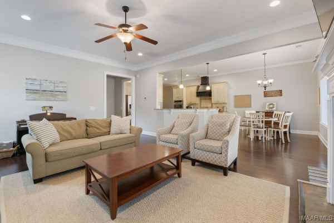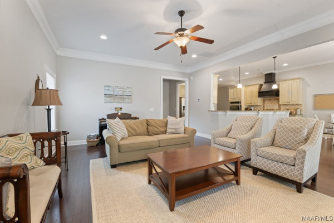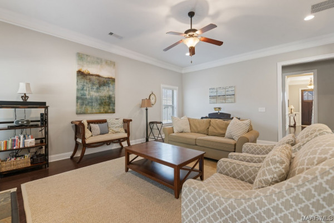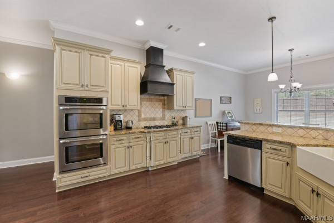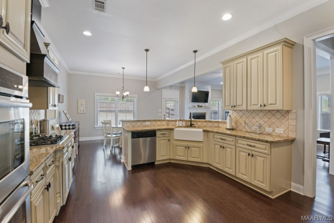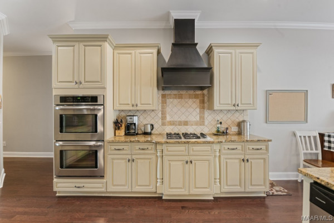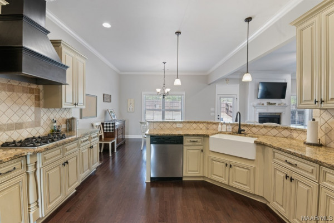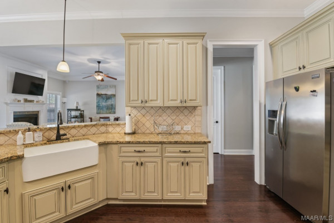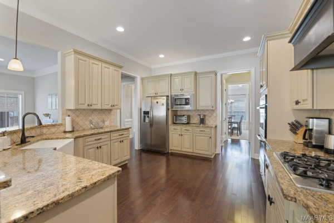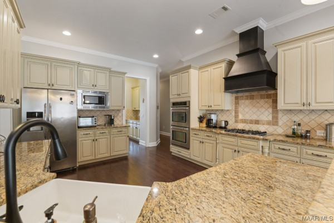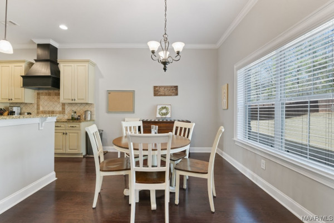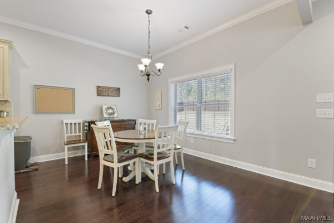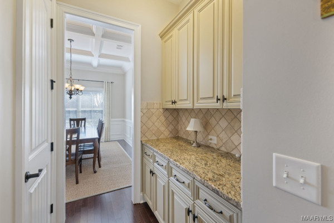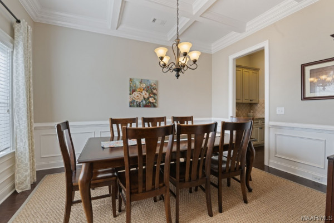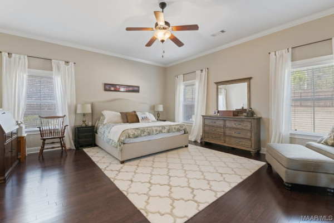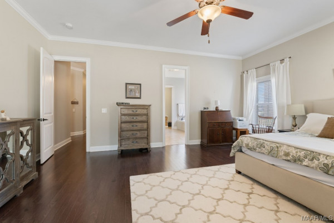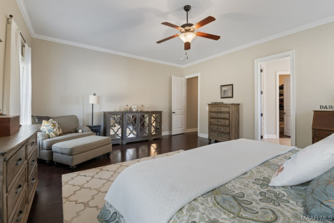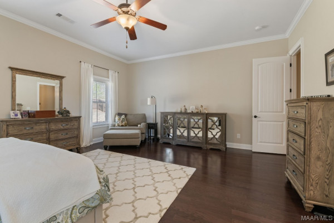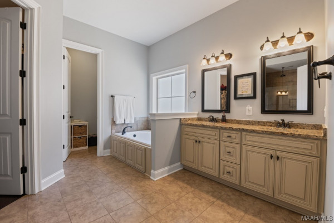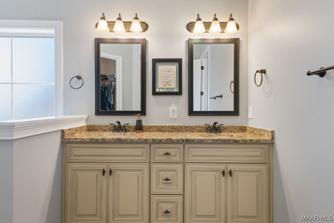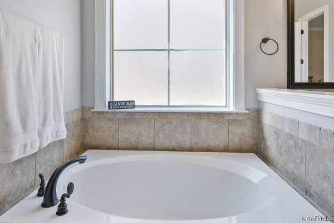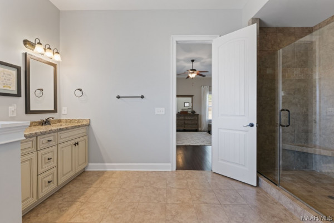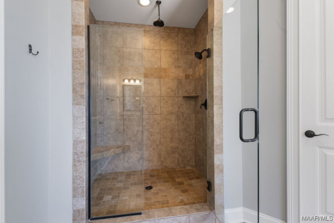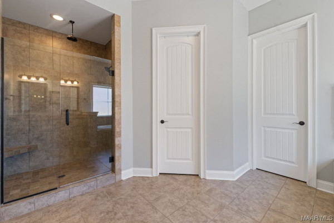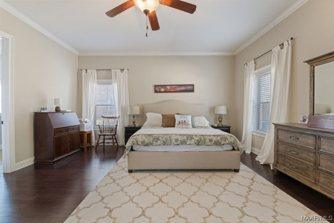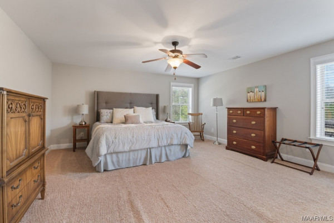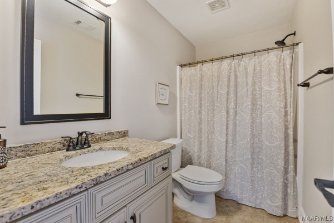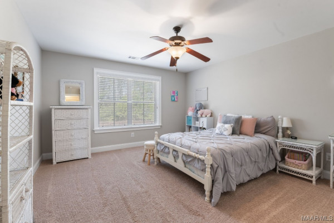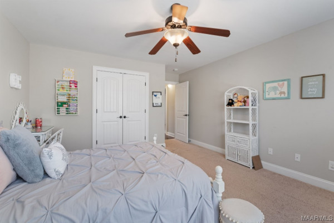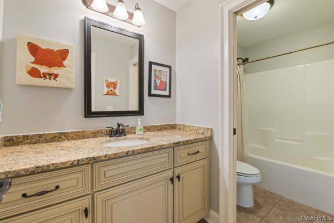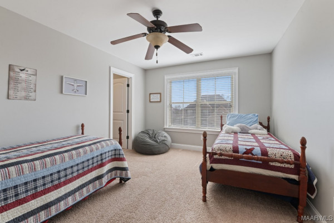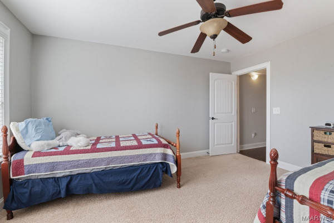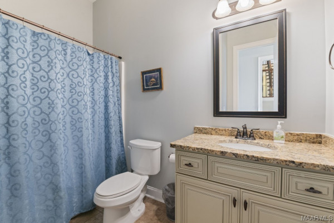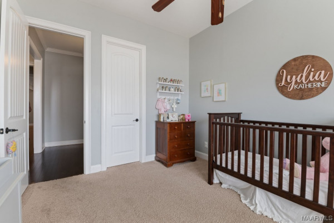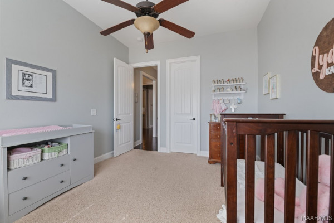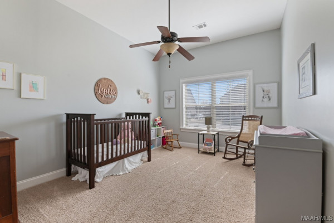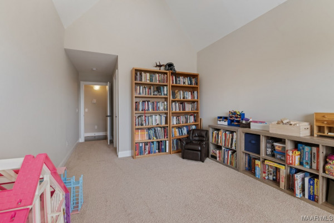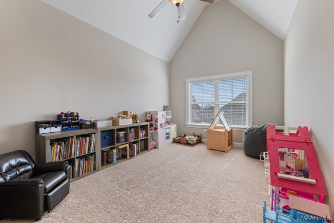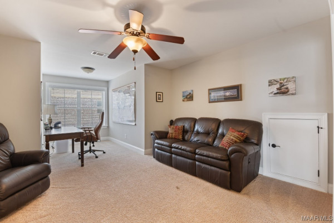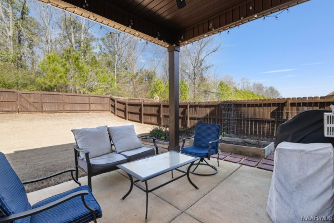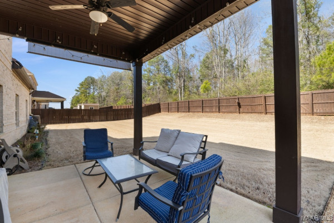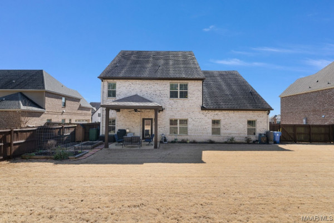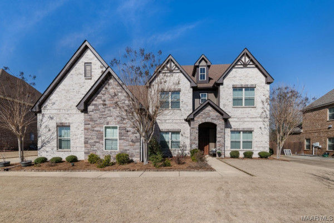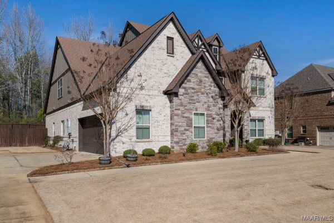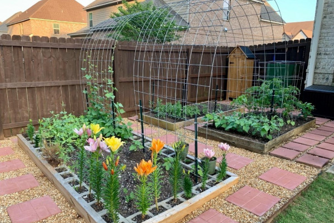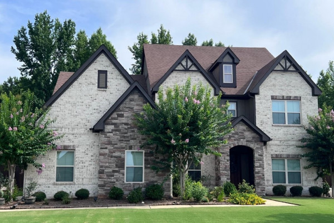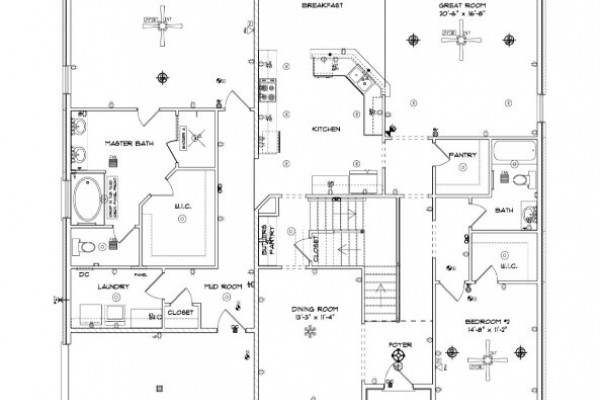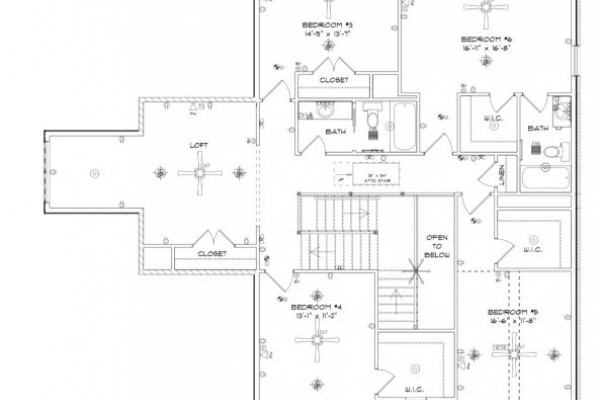Welcome to your dream home in the highly sought-after Glennbrooke neighborhood! This stunning 6-bedroom, 4-bath residence boasts just under 4,400 sq ft of luxurious living space on a premium lot, including a bonus room and mother-in-law suite. The layout features a convenient split-bedroom design with two bedrooms downstairs and four bedrooms upstairs, providing ample space for the whole family. The kitchen is a chef’s delight, equipped with granite countertops, stainless steel appliances (including a double oven), a gas range, hood vent, along with an elevated bar, eat-in area for additional seating, and a walk-in pantry. Adjacent to the kitchen is a formal dining space adorned with extensive moldings, wainscoting, and a coffered ceiling, complete with a convenient serving station or butler’s pantry. Relax and unwind in the spacious and comfortable great room, featuring a fireplace perfect for chilly evenings. All bedrooms are generously sized, with 5 of the 6 boasting walk-in closets for added storage. The master suite is a true retreat, offering a spacious layout and an en suite full bath with a garden tub, large walk-in shower with dual shower heads (including a top-mounted rain head), and gleaming wood floors adorn the shared living spaces and master suite, adding elegance and warmth throughout. Step outside to the expansive backyard, complete with a covered rear patio, full privacy fence, and a Rainbird irrigation system (front & back), ideal for outdoor entertaining or enjoying peaceful evenings. This home boasts one of the best lots in the neighborhood, backing up to a wooded lot with no rear neighbors on a quiet/low traffic street, providing extra privacy and tranquility. With its beautifully grand front elevation and side-loading two-car garage, this home exudes curb appeal. Its prime location offers easy access to I-65 and is zoned for Prattville public schools. Don’t miss out on the opportunity to make this your forever home!
Courtesy of: RE/MAX Properties II
- MLS #551978
- Bedrooms6
- Baths4
- SQFT4396
- ParkingAttached, Garage, Garage Door Opener
- Pool TypeCommunity, Pool
- No. of Parking2
- Lot Dimensions85X160
- Acres0.29

