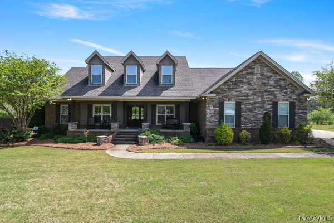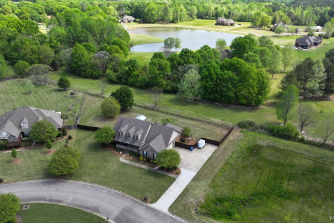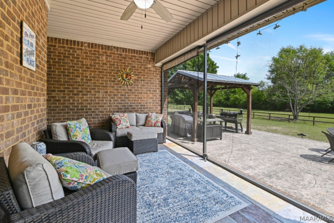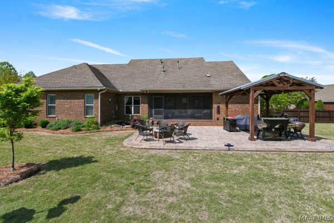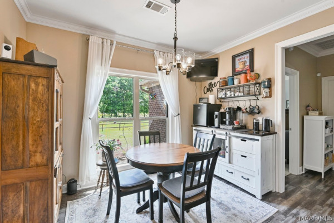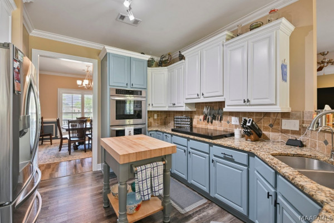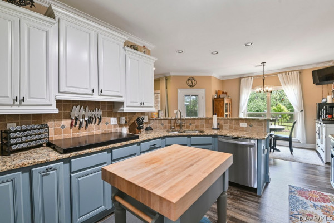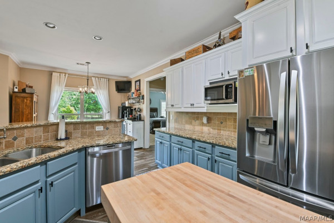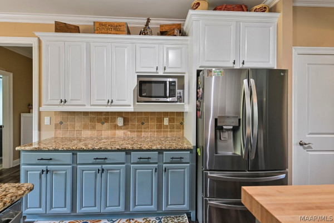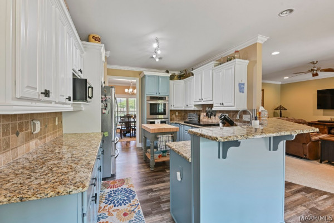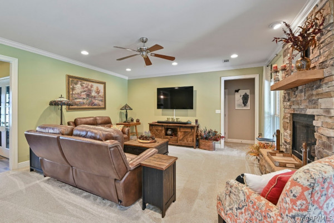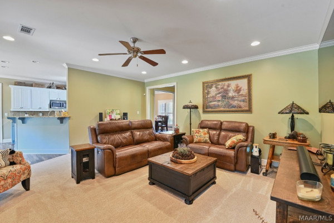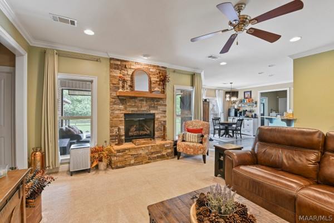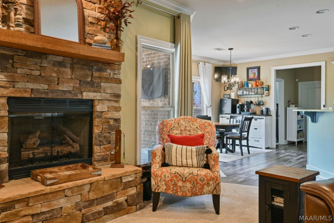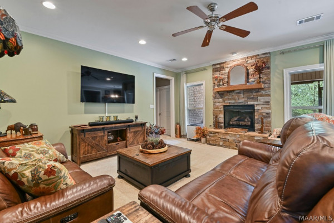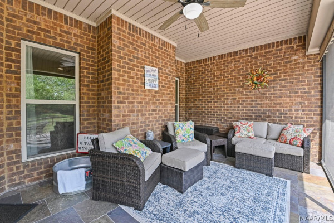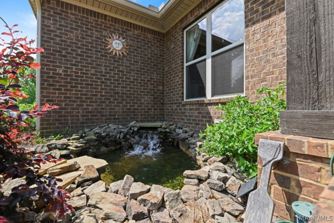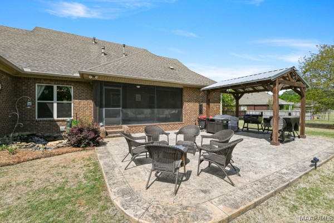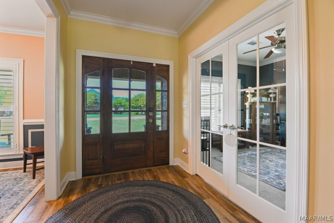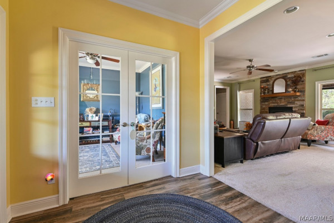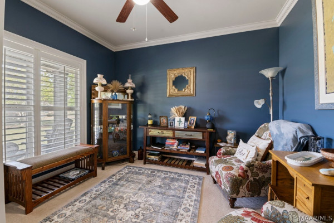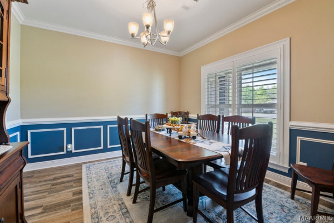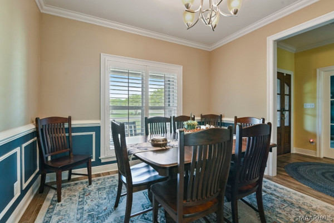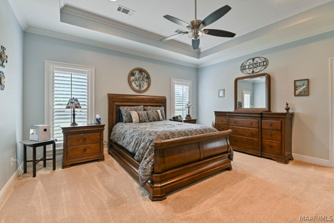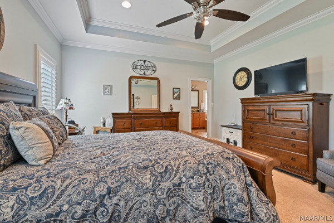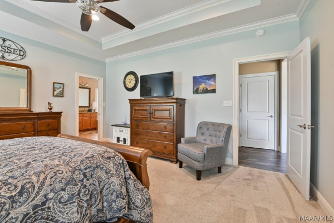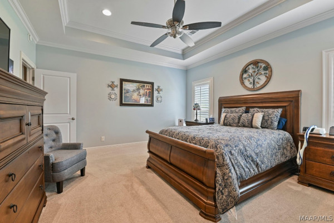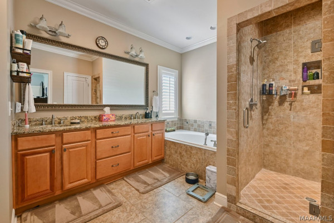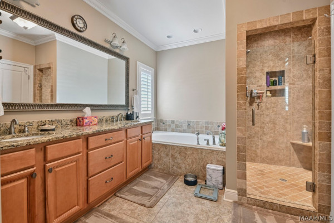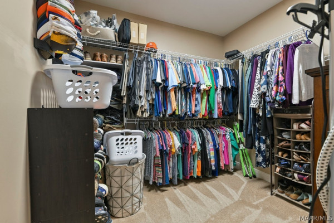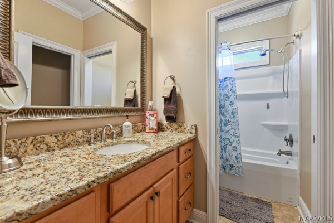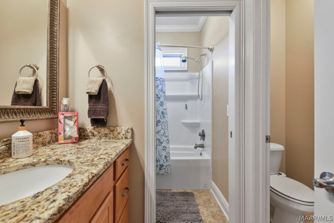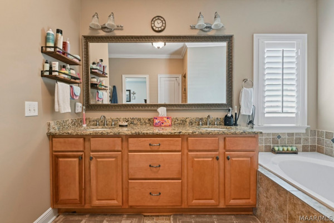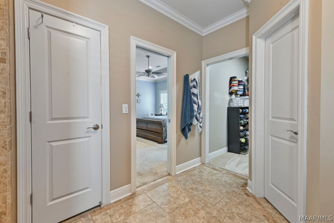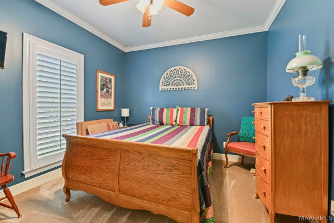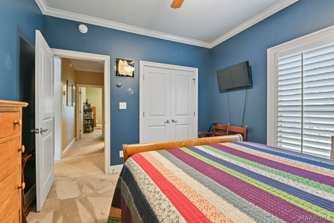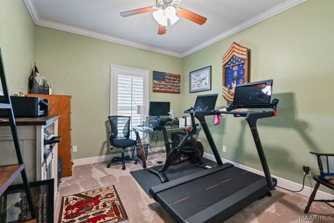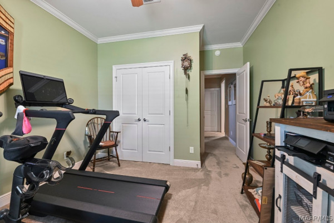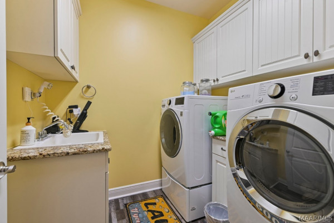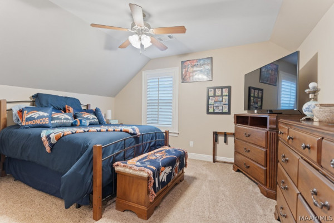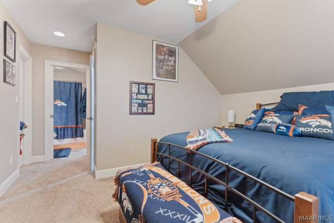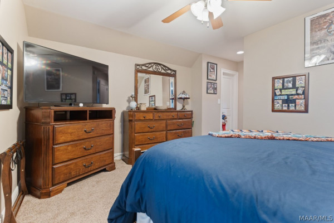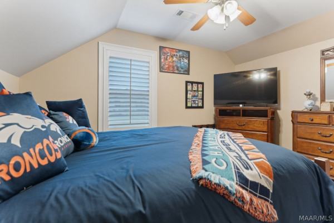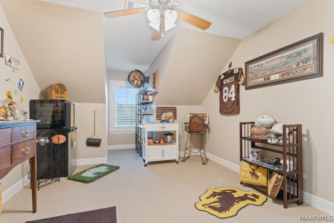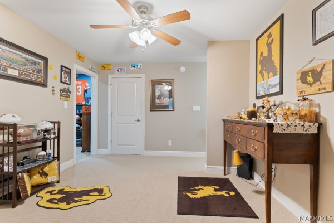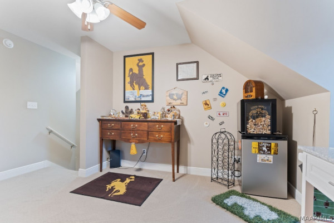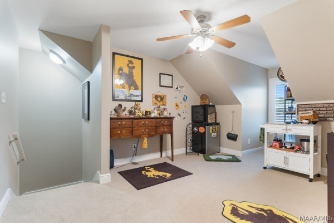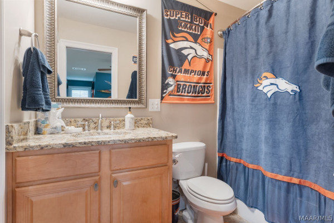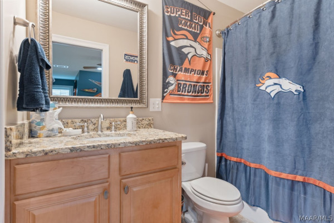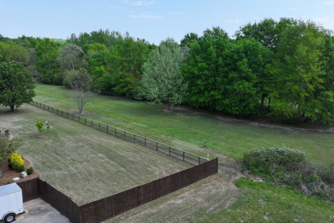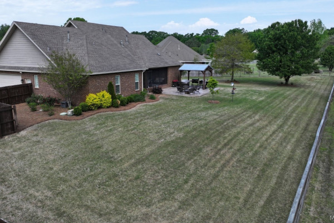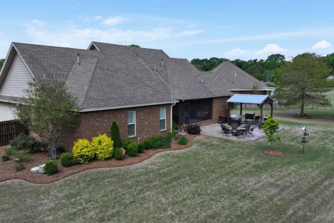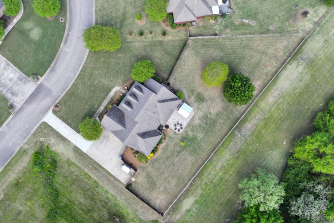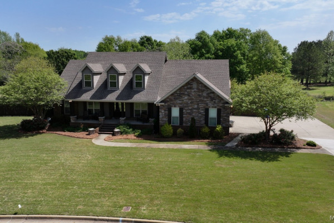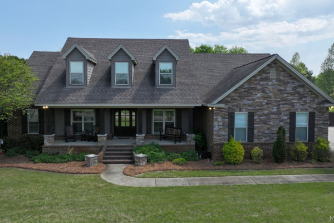Wynfield, one of Prattville’s most desirable subdivisions, is a wonderful combination of country living within minutes of city amenities. The home is located on a .75+/- acre lot in a cul-de-sac with privacy. The covered front porch adds southern charm and leads into a foyer, which flanks the dining room and a study/sitting room. The family room offers a gas log fireplace with stone surround and recessed lighting. The kitchen is a cook’s dream with custom cabinetry, granite countertops, breakfast bar, pantry, and gas cooktop. New kitchen amenities include double ovens, dishwasher, refrigerator, and disposal. The breakfast room features large windows with views of the outdoor water feature and lovely landscaping. The master bedroom boasts a room size walk-in closet. The luxurious master bath has a granite countertop, soaking tub, large tiled shower, water closet, and linen closet. On the opposite side of the home, bedrooms 2 and 3 are both a great size and have large closets. The guest bath has a granite vanity, water closet, and separate area for the tub/shower combination. Upstairs features include a multi-purpose room that currently serves as a home bar/gathering space, a huge bonus room, a bedroom, and full bath. The extensive walk-in attic boasts sprayfoam insulation. Exterior amenities include a 3-car garage with storage closets and a level yard with an underground sprinkler system. The screened porch boasts slate floors, which lead to a large stamped concrete patio with a pergola that is perfect for outdoor entertaining. Extensive owner upgrades: Attic Sprayfoam Insulation, Slate Patio/Screened Porch, Stamped Concrete, Landscaping, Pergola, Outdoor Water Feature, Fence, Thermo-Steel Garage Doors, Tankless Water Heater, Water Treatment System and Water Softener, Double Wall Oven, Dishwasher, Garbage Disposal, Carpet, and Portable Generator Electrical Box Addition. This property is amazing! Call your favorite realtor to tour today!
Courtesy of: RE/MAX Cornerstone Plus
- MLS #554721
- Bedrooms4
- Baths3
- SQFT2935
- ParkingAttached, Garage, Garage Door Opener
- No. of Parking3
- Lot Dimensions108x258x276x178
- Acres0.75

