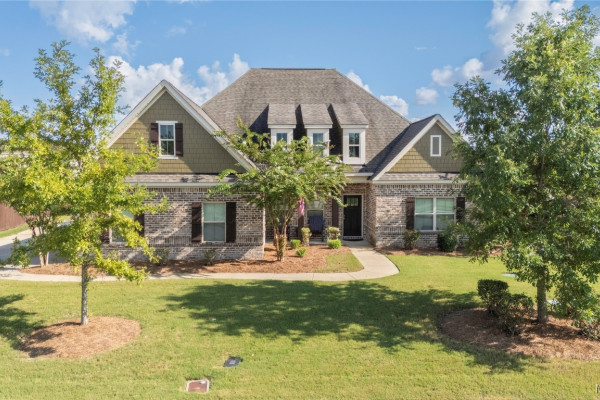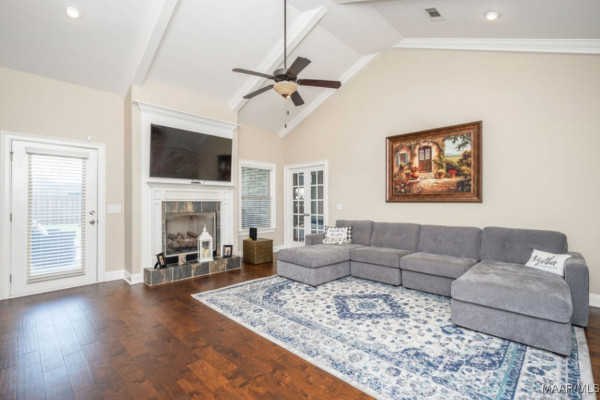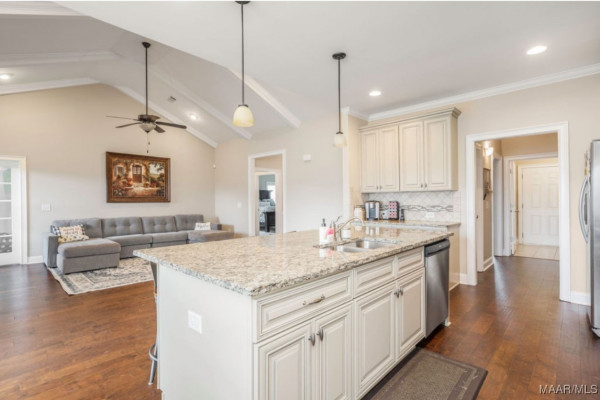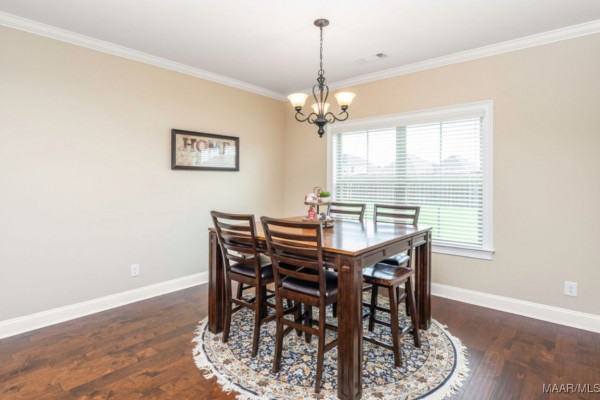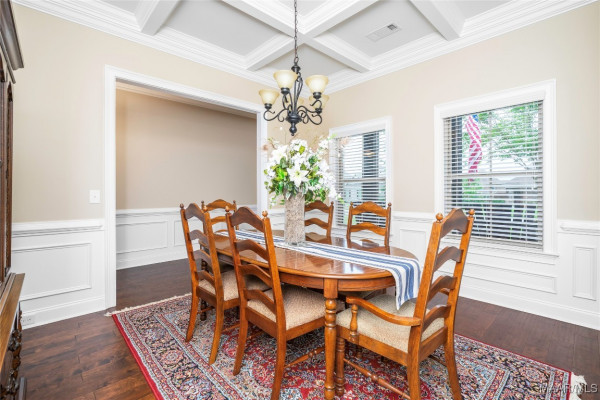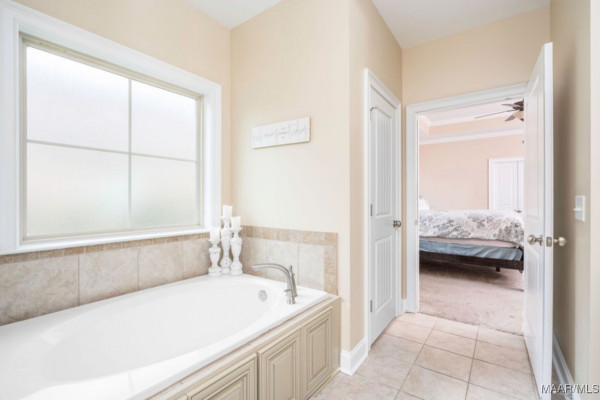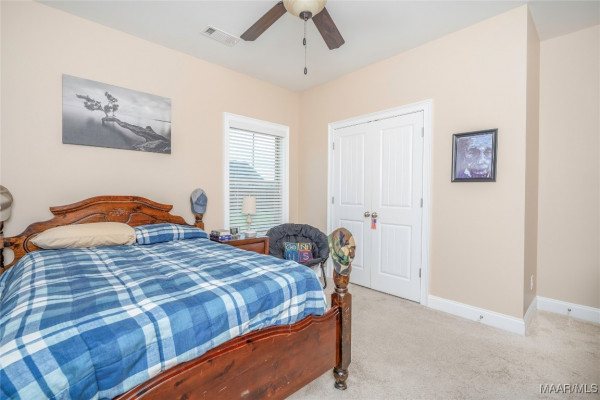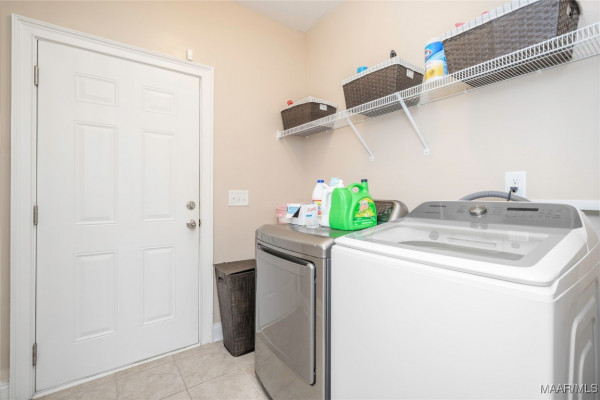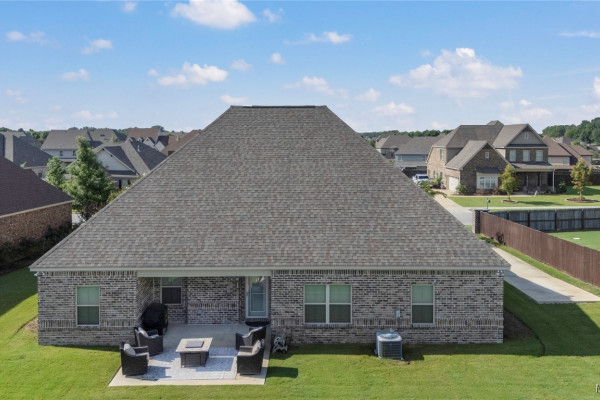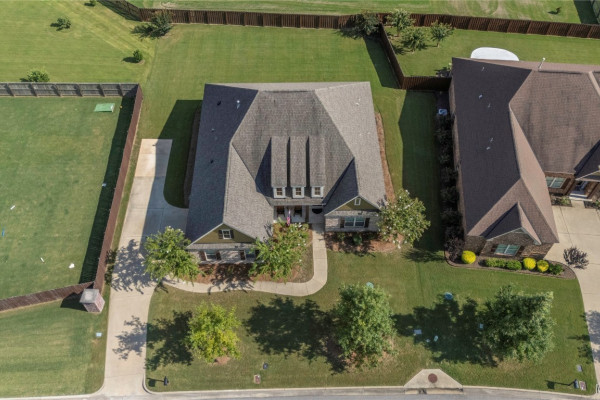Welcome to this beautifully upgraded one-story Lakewood floor plan, offering 4 bedrooms, 2.5 baths, and a thoughtfully designed split layout perfect for modern living. From the moment you enter, the striking foyer and formal dining room with coffered ceilings create a sense of elegance and space. The vaulted great room flows into a spacious kitchen featuring granite countertops, stainless steel appliances, a gas stove, large entertaining island, walk-in pantry, cozy breakfast nook, and a functional butler’s nook. The master suite provides ample space for comfort and relaxation, complete with a tray ceiling, a generous walk-in closet, double granite vanities, a soaking garden tub, separate tiled shower with glass door, and a private toilet room. Three additional bedrooms, a separate powder room, and a bonus room ideal for a home office or study provide flexibility for any lifestyle. Additional features include a walk-in laundry room off the garage, pull-down attic access, and a finished garage. Outside, enjoy the extended covered patio, an expanded driveway for extra parking, and a fully fenced backyard (privacy fence added in Oct2025), new Amber lighting, new landscaping upgrade, and a yard that’s been professionally cut every two weeks and treated with fertilization and weed control since 2018. Recent updates include a new hot water heater with a lifetime warranty (2025), fresh paint throughout most of the home (2025), added window screens, a glass storm door, and an installed alarm and carbon monoxide system. With charm, space, and upgrades throughout, this home is truly move-in ready. Seller is offering up to $7,500 in buyer concessions, which may be applied toward closing costs, a rate buy-down, or other allowable expenses .
Courtesy of: EXIT Realty Pike Road
- MLS #578892
- Bedrooms4
- Baths2
- SQFT2568
- ParkingAttached, Garage
- Pool TypeCommunity, Pool
- No. of Parking2
- Lot Dimensions86x135x89x135
- Acres0.27

