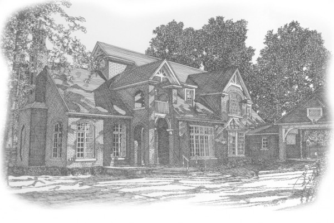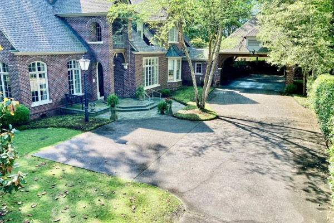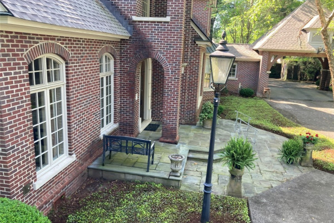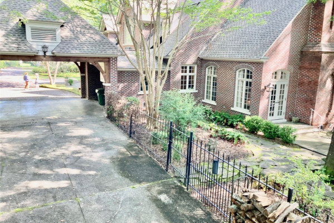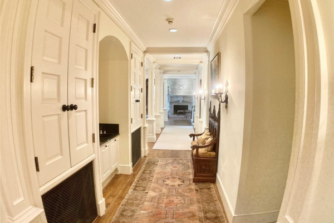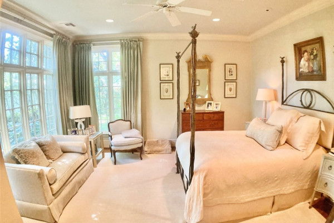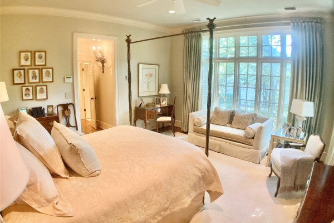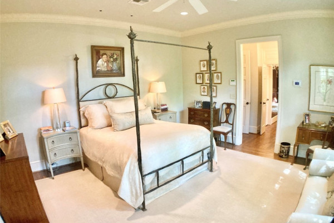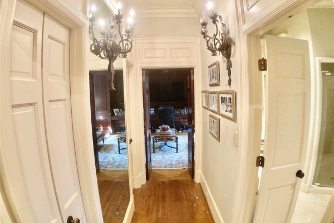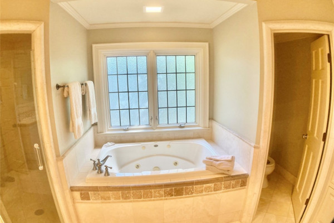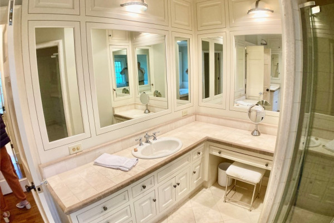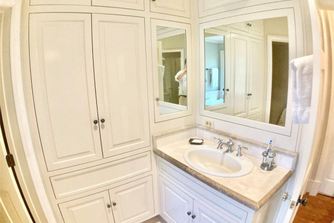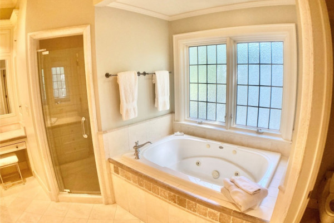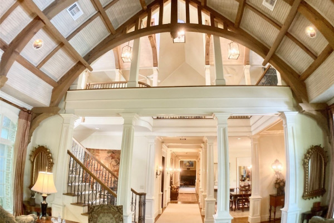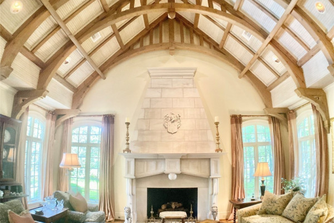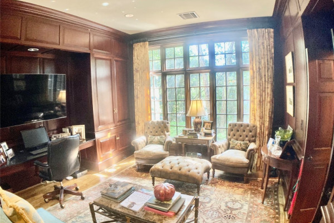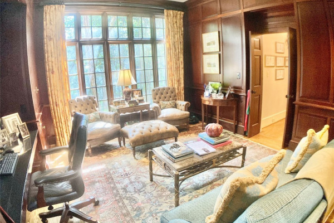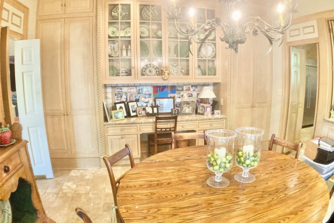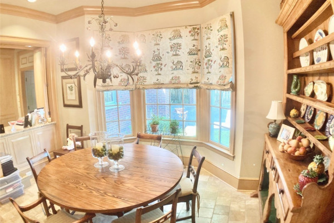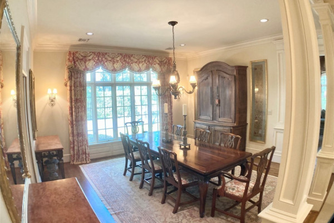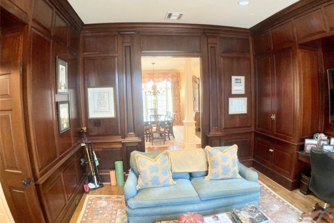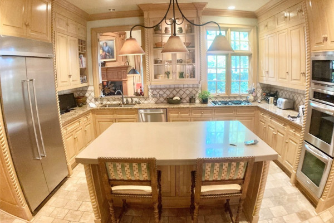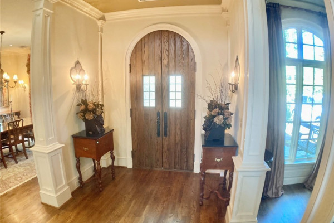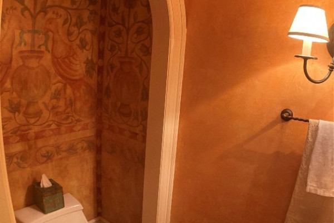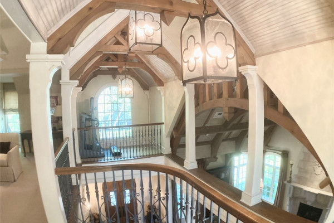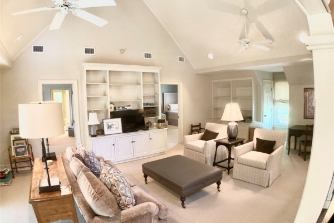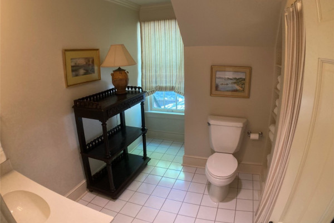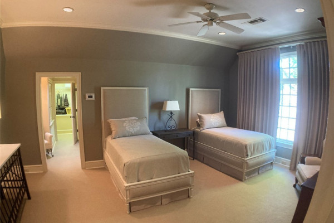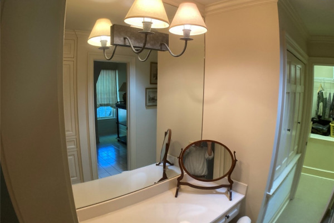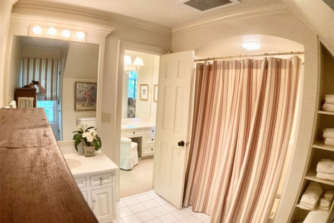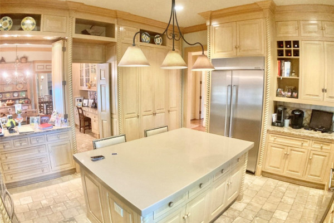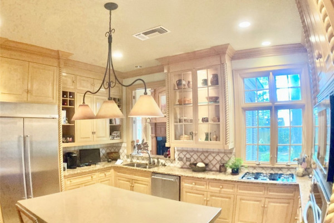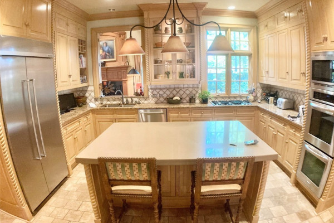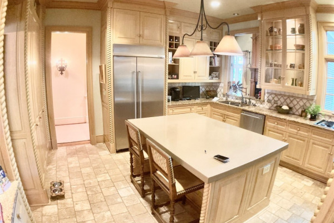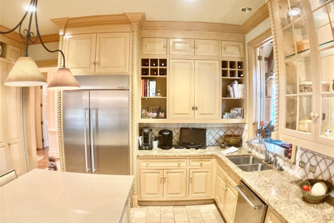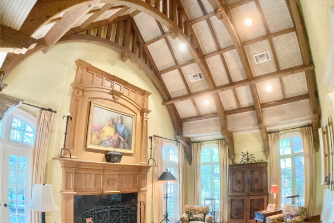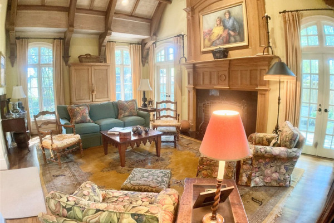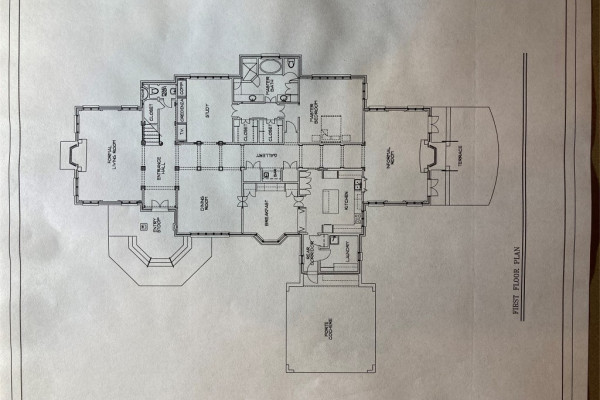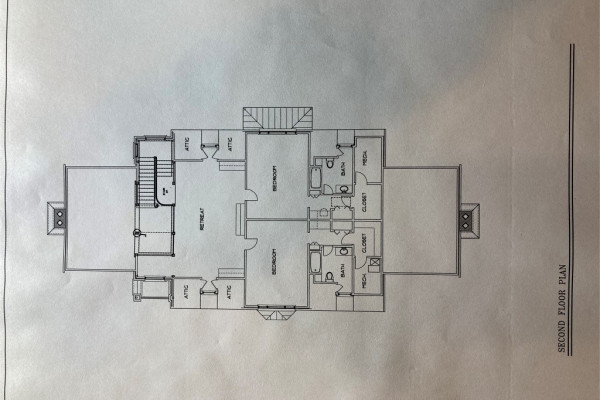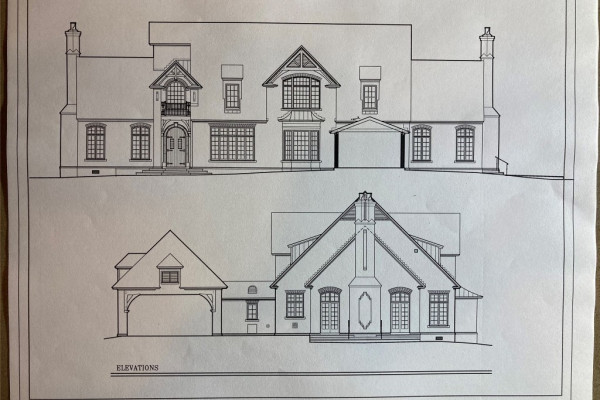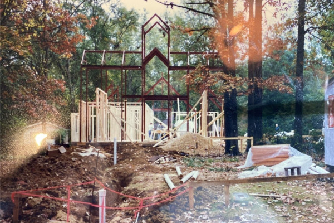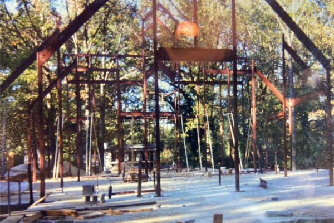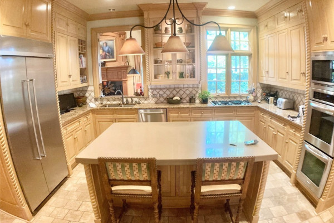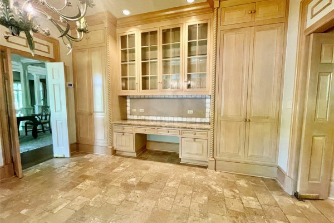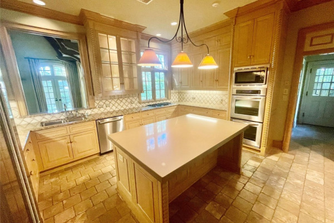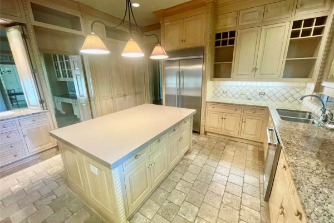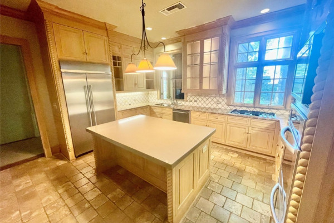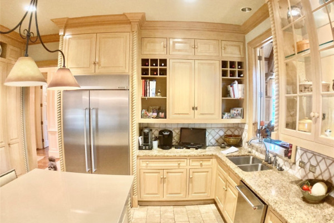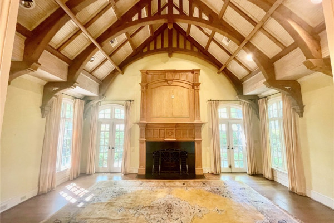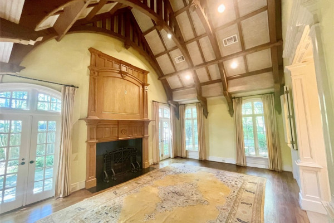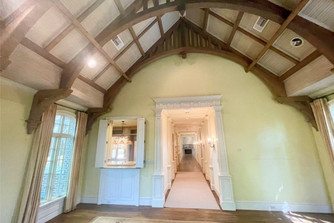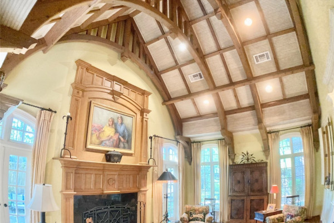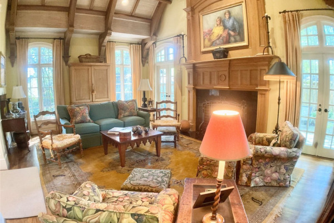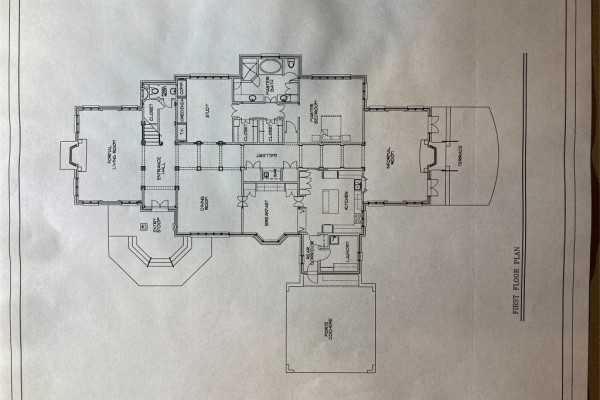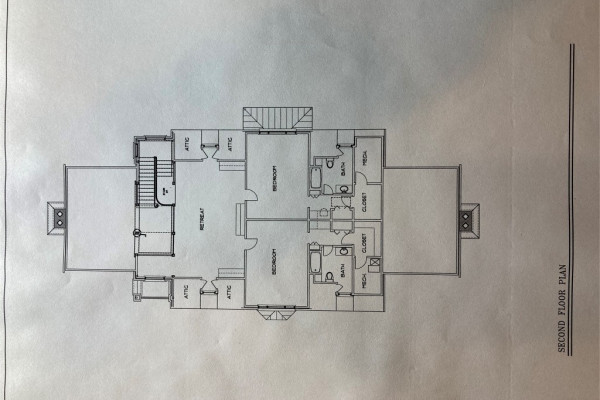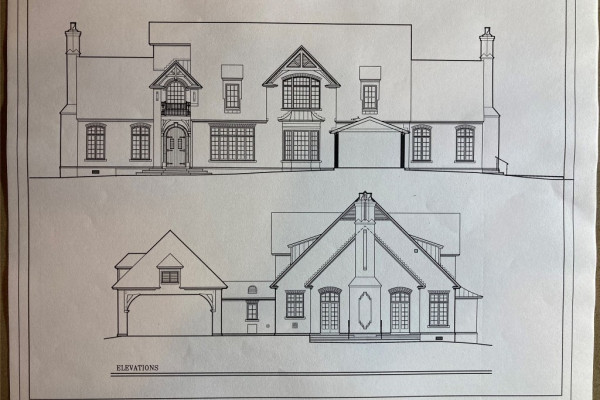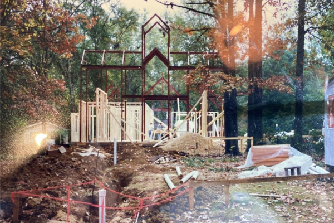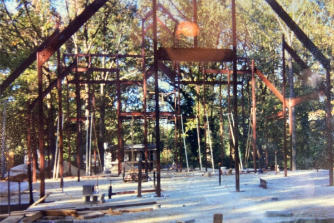Words can’t describe the quality and details in this home. Custom built with every needed feature included. Designed by Noted architect Frank Litchfield, built by W.K. Upchurch and it was featured in Southern Living. This house is constructed on 88 drilled piers, construction is a combination of steel and wood framing and both fireplaces are custom built true masonry fireplaces. The two living spaces with high vaulted wood ceilings and towering fireplaces are connected by a gorgeous 48 foot long 6 foot wide hallway that also has wet bar and access to all downstairs living spaces. Master suite is truly magnificent with 2 walk-in closets, separate shower, marble floors, private W.C., lots of cabinets and storage and connection to a very masculine office with Honduras Mahogany walls and cabinetry. Formal dining room and separate huge breakfast room flow well into living spaces and kitchen that has 44 cabinet doors, lots of drawers, recent Jenn-aire appliances, and work island. Walk-in laundry room with built-in sink, cabinets, counter space and hanging space. Large foyer has views of front Living room, breathtaking stairway to second floor and a great tucked away guest bathroom. Upstairs has a huge playroom/den with more built-ins and storage areas and access to the two enormous guest rooms. Each guest room is 14×19, have private full bathrooms, double hanging closets and two walk-in storage closets. All mechanical systems were professionally designed and all 3 HVAC systems are 4 years old. Roof is 2 years old. Floors and walls are all insulated to contain and reduce sound. Foundation was designed by local engineer Bill Joseph. All cabinetry was built by Allen Ward at Alco. Back yard is completely fenced and has bluestone terrace, mature landscaping, detached storage building and there is a pull down stair in carport that has even more storage. Private, quality, comfortable and ready for you.
Courtesy of: Bell & Corwin, Inc.
- MLS #543687
- Bedrooms3
- Baths3
- SQFT5340
- ParkingAttached Carport
- Lot Dimensions100x198x100x212
- Acres0.47

