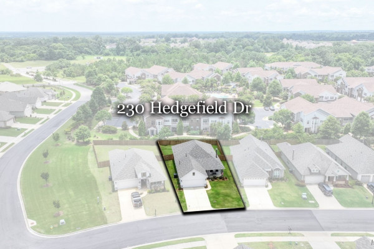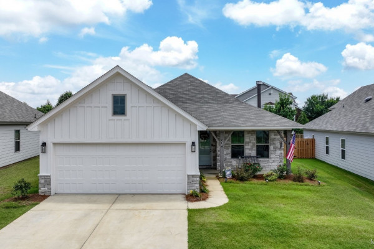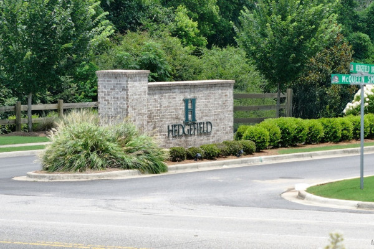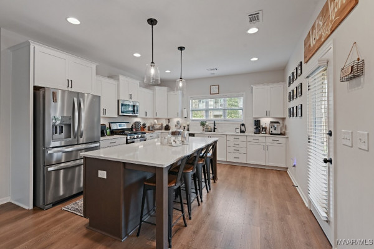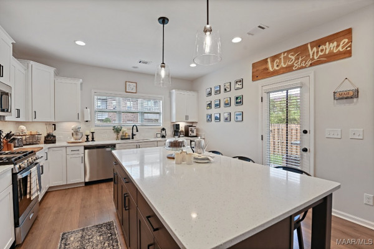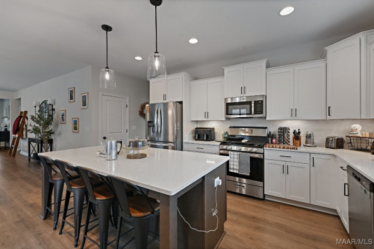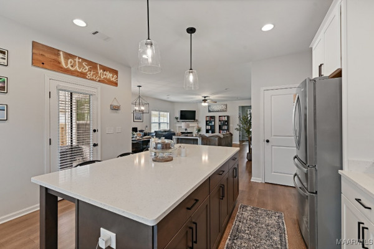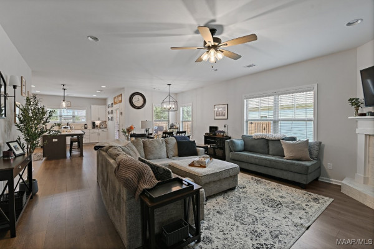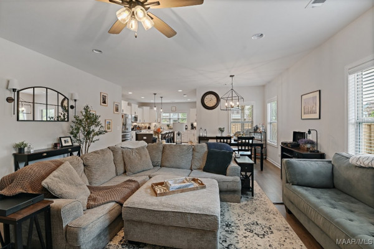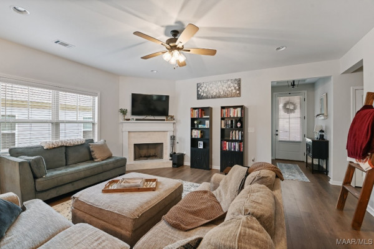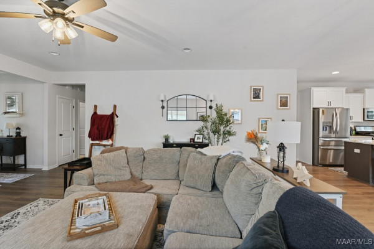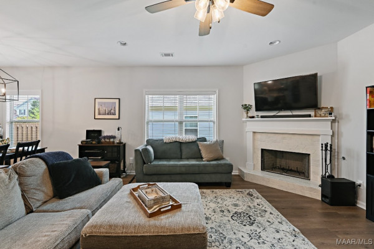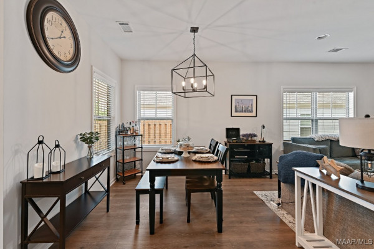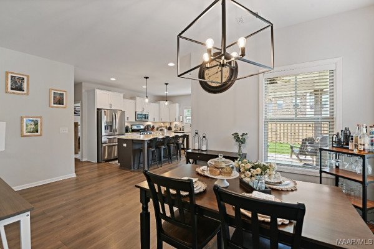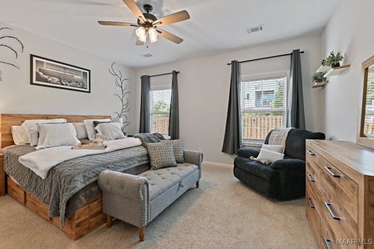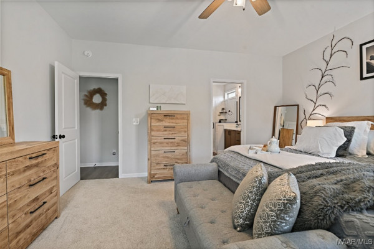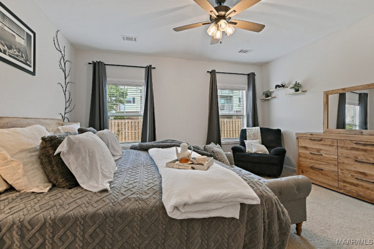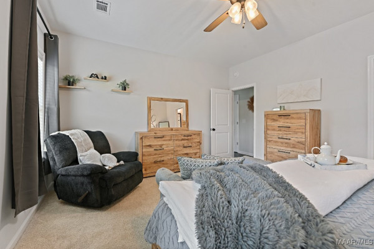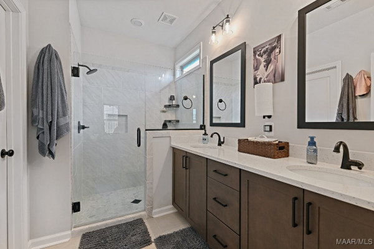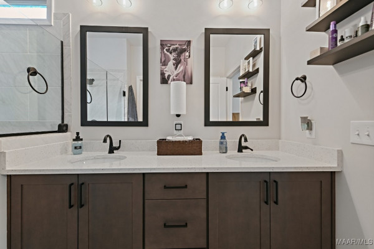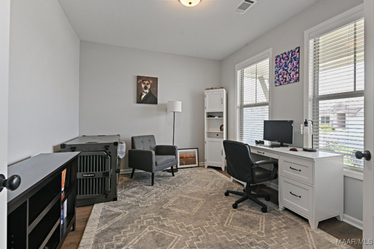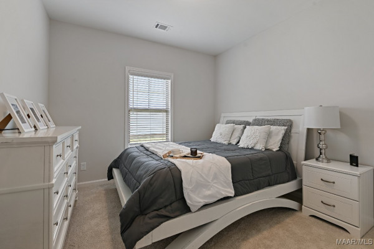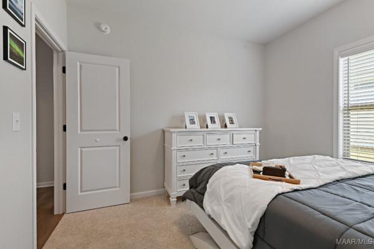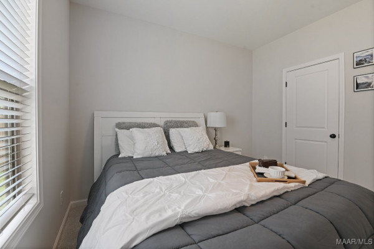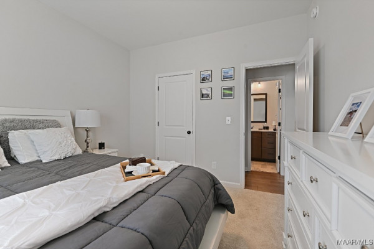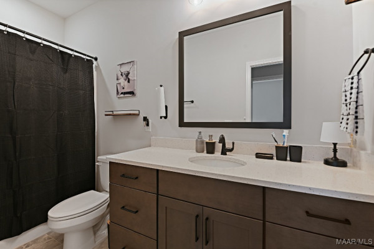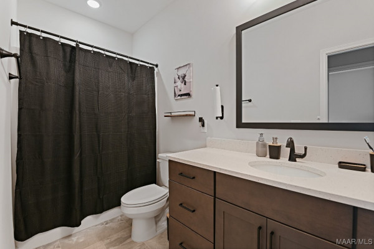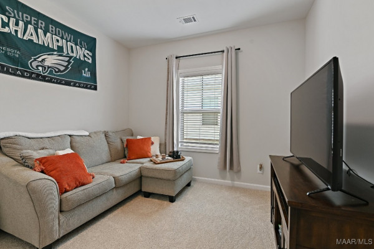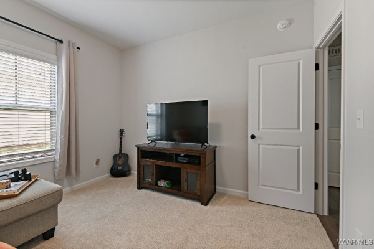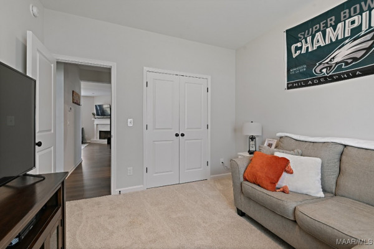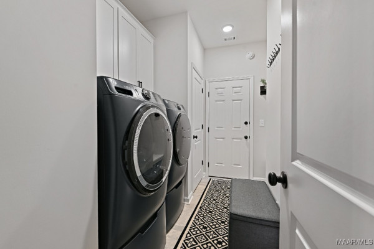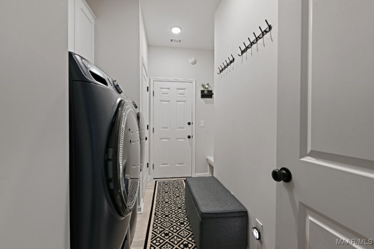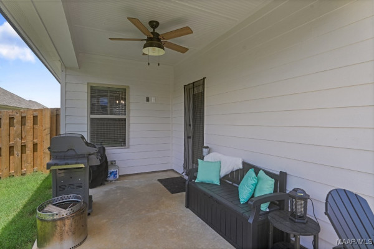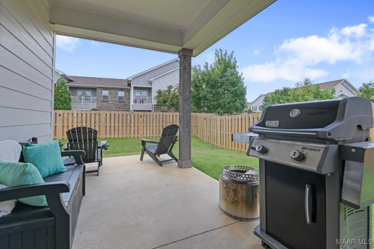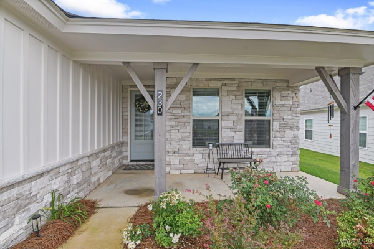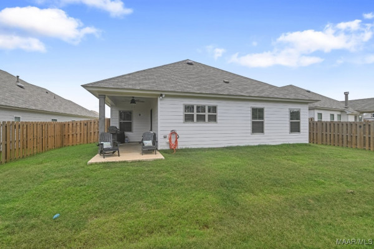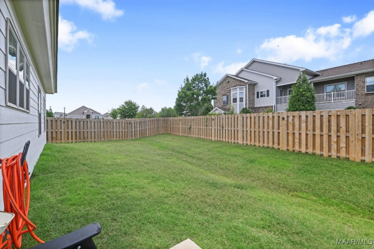This is the Rose III floor plan, one of the prettiest exteriors of the home in Hedgefield and one of the most popular layouts. The primary bedroom is large with a large walk in closet along with a great main bath with a large shower complete with a bench. This home also features luxury laminate floors in the main living areas which are very durable, tile in the baths and laundry room, wood burning fireplace with a gas lighter, stainless steel appliances, full tile back splash, and boot bench by the garage entry door. This plan has a split bedroom layout, with 4th bedroom not having a closet so it would make a great office/exercise room, open family room, oversized island, solid surface counter tops, a covered porch and patio, and an uncovered patio along with a 2 space garage…super close to Maxwell AFB and minutes from shopping and restaurants, please come visit this home soon!
Courtesy of: Exit Realty Preferred
- MLS #577868
- Bedrooms4
- Baths2
- SQFT1886
- ParkingAttached, Driveway, Garage, Garage Door Opener
- No. of Parking2
- Lot Dimensions48x120x68x128
- Acres0.16

