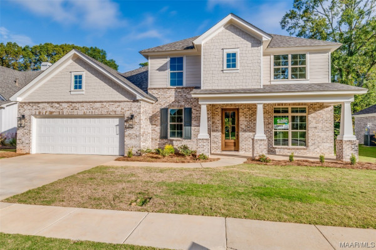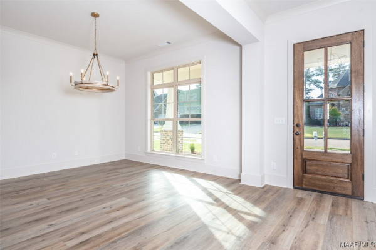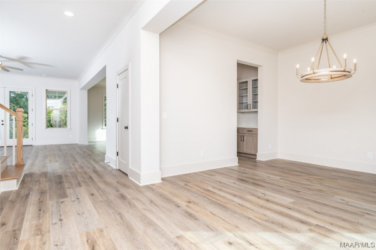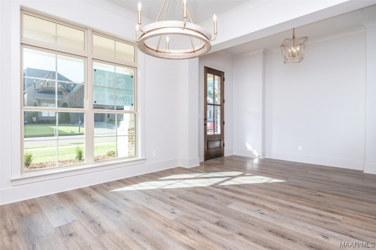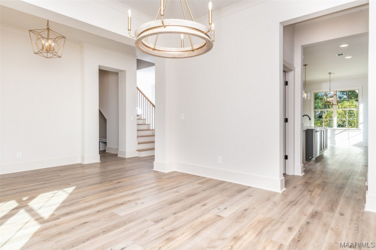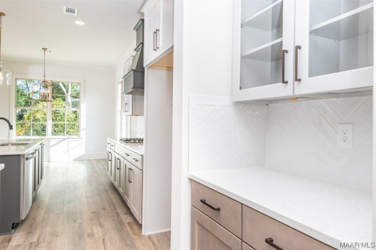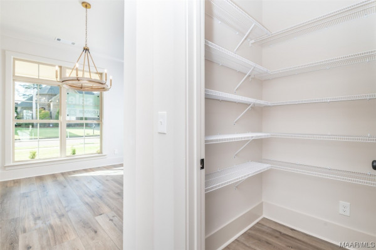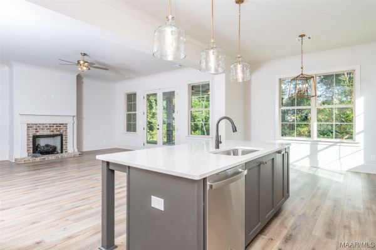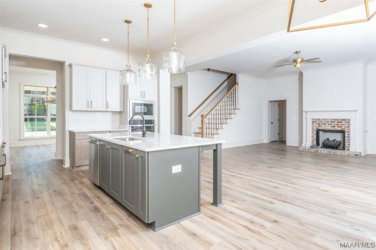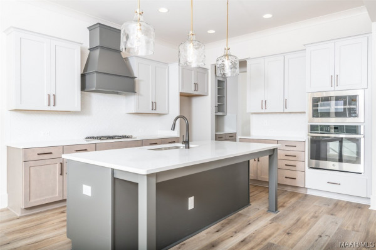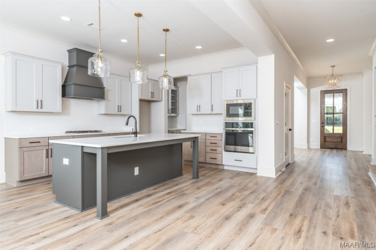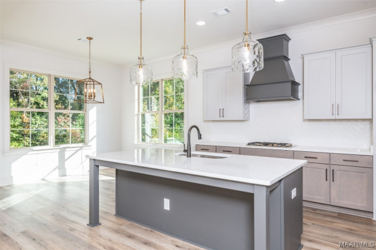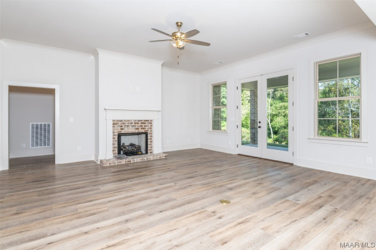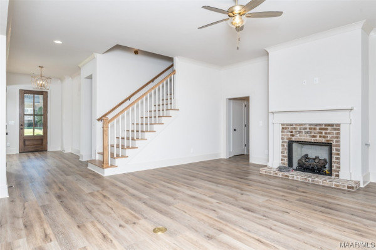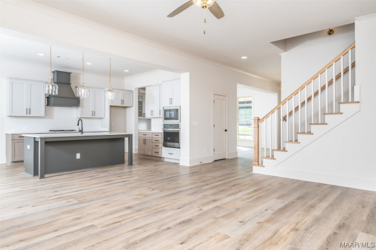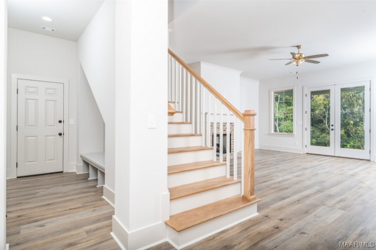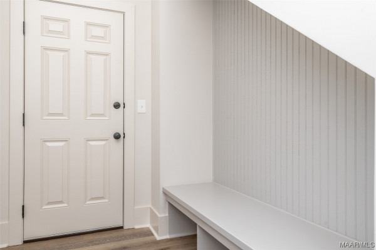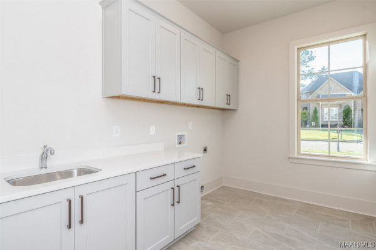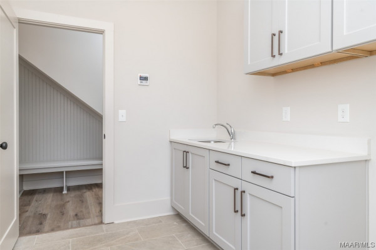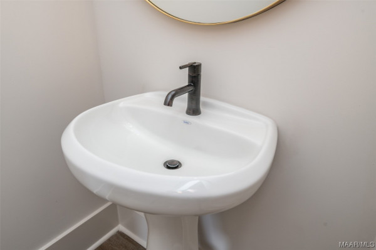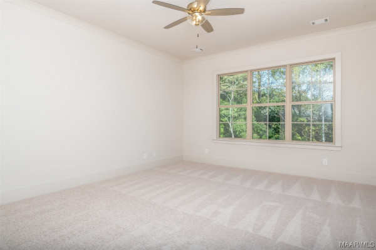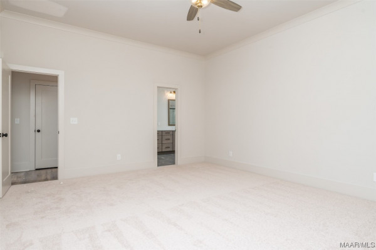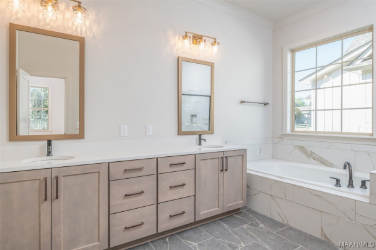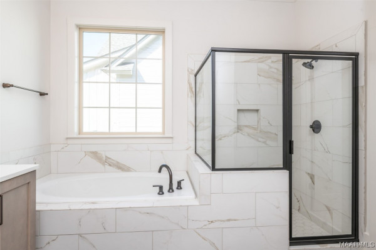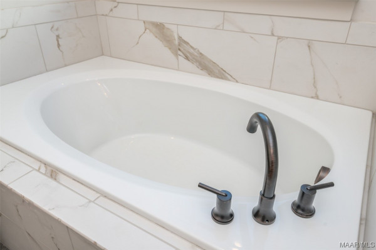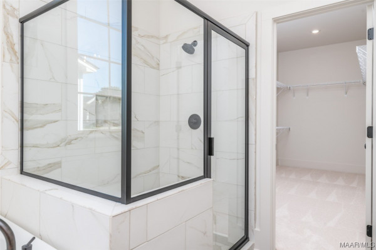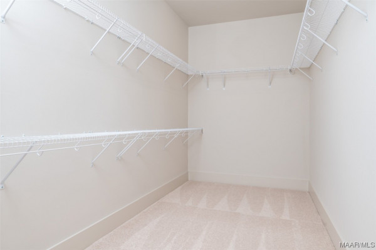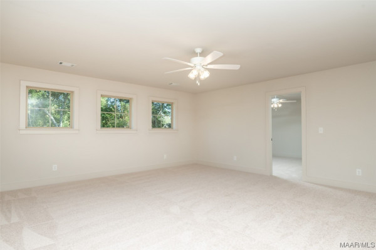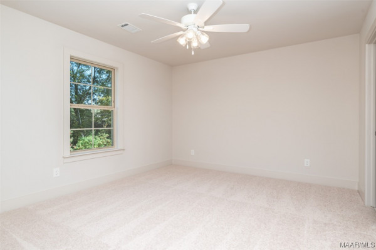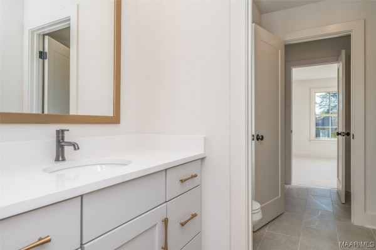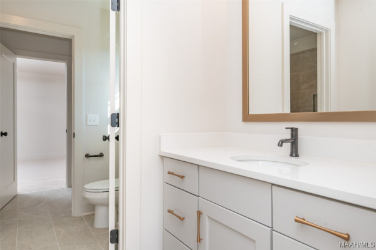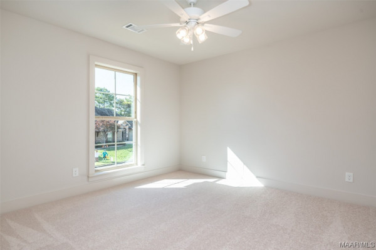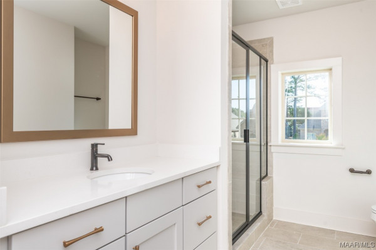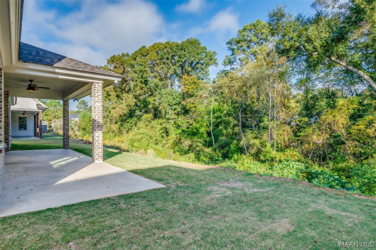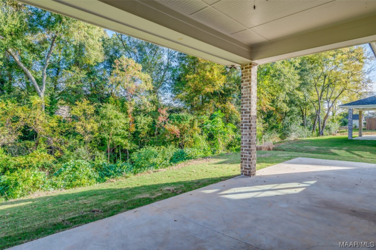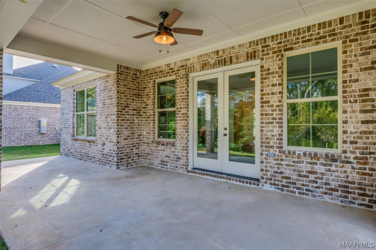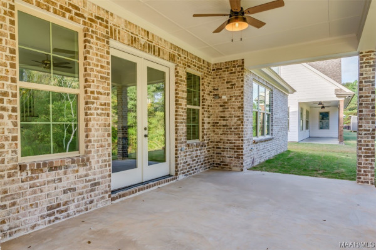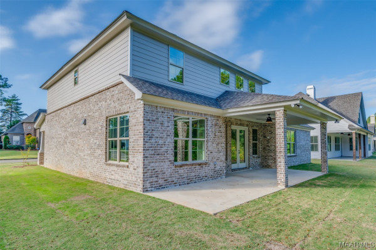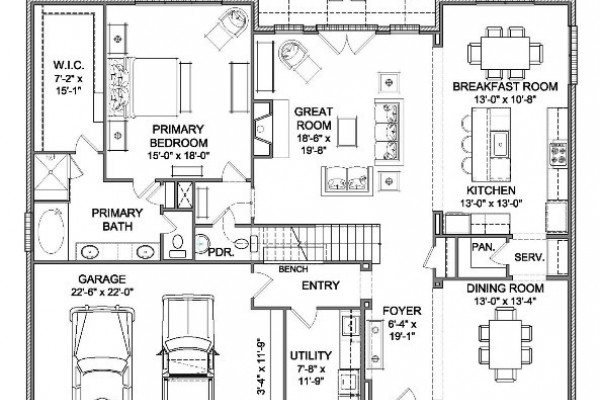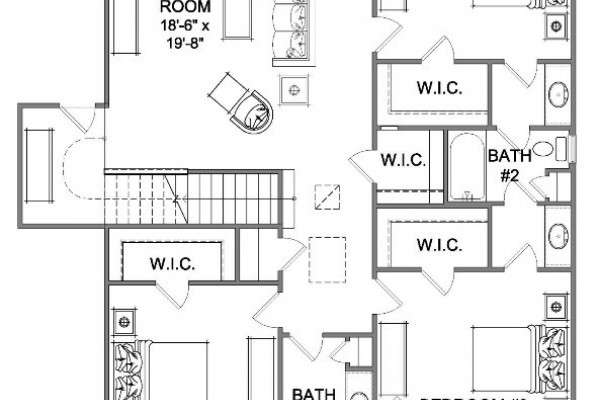Get $20,000 in incentives using one of our PREFERRED Lenders – call agent for details. Our Bankhead plan is a beautiful 2 story home with lots of space! The Foyer opens to the Great room and formal dining. The formal dining room has a serving nook leading to the Kitchen: Large island and breakfast bar featuring undermount stainless Super Single sink, gas cooktop with Vent hood! Oven and Microwave in wall. Soft-close drawers and cabinets AND a walk in pantry. Large open great room, upgraded thin cut brick for fireplace surround & hearth (inside standard mantel), plenty of windows for lots of natural light! Luxury Vinyl Plank flooring in main living areas. Owner’s Suite is on the first floor. Owner’s Bath features a linen closet, separate shower with seat, and a 6′ soaker tub. Wood tread stairway takes you up to 3 bedrooms and a Bonus/Rec room. 2 of the upstairs bedrooms share an adjoining bathroom. The second bath upstairs is off of the Bonus room and has a shower – both baths have linen closets. ALL bedrooms have large walk-in closets, as well as 2 walk in closets in the Bonus room! 2 car garage has a storage area and pull down stairs to access the garage attic. Owners enter into a “mud room” with Boot Bench to keep you organized! Separate Laundry has utility sink, upper cabinets plus a folding counter. Enjoy outdoor living with friends and family out on the covered back porch along with an uncovered patio for grilling or extra furniture. The Back yard is wooded – great if you are looking for privacy!! All homes are built with care and fine craftsmanship and feature name brand materials such as James Hardi siding to make it as maintenance free as possible. This home has a 10 year structural warranty through the 2-10 Home Warranty Company, a One Year Builders Warranty, and all Manufacture Warranties. Come make this Lowder New Home yours and start building Your Memories today!
Courtesy of: Lowder New Homes Sales Inc
- MLS #544252
- Bedrooms4
- Baths3
- SQFT3351
- ParkingAttached, Garage, Garage Door Opener
- No. of Parking2
- Lot Dimensions68.55x16.45x200.11x87.28x220.0
- Acres0.41

