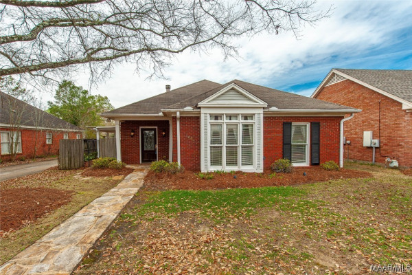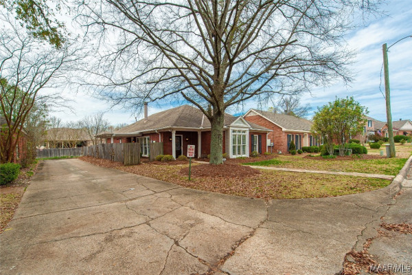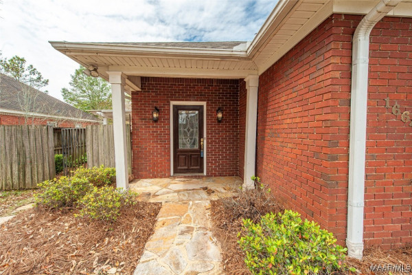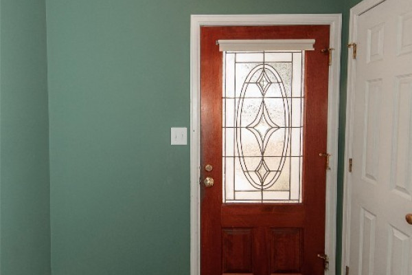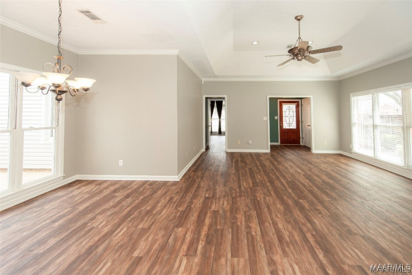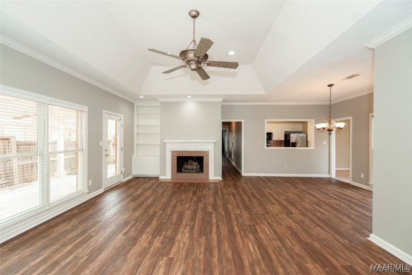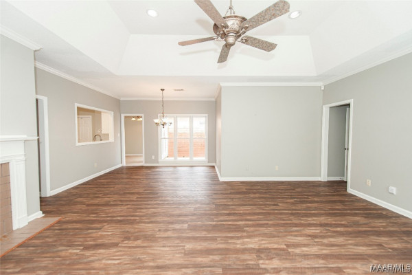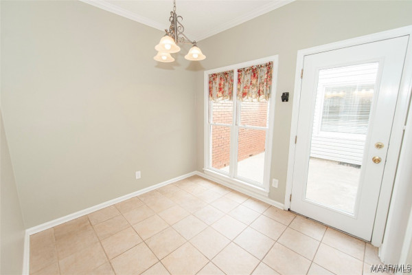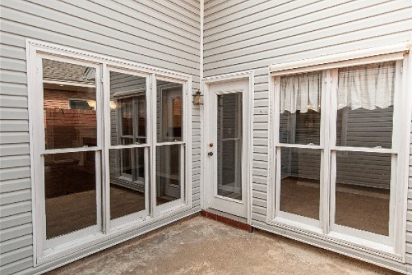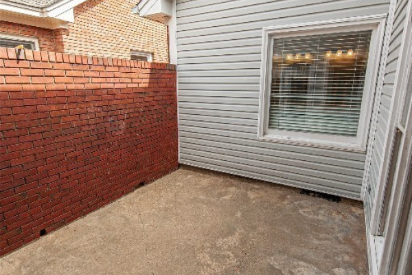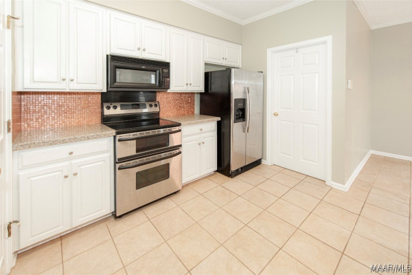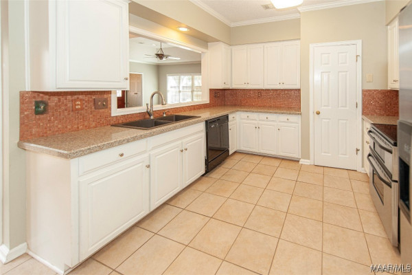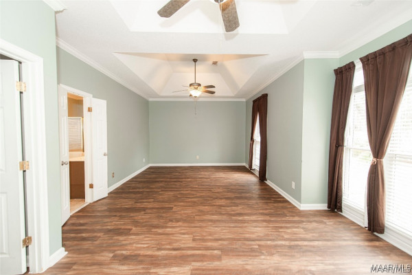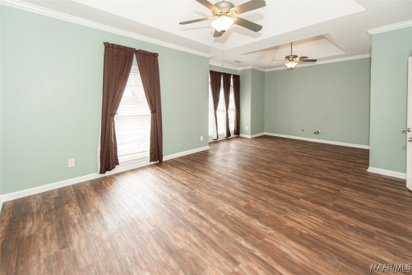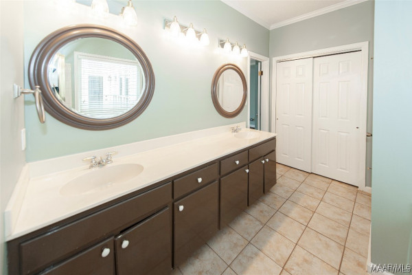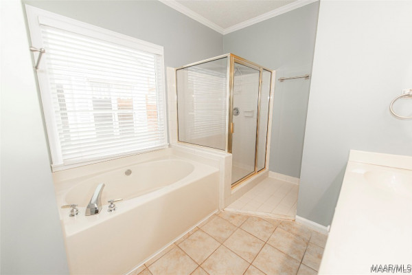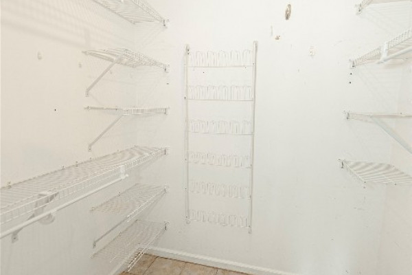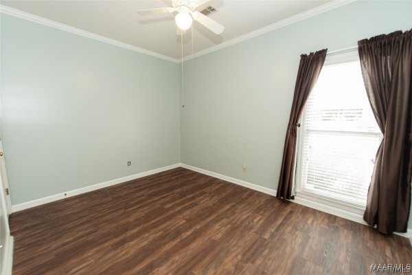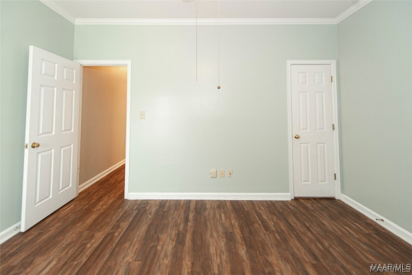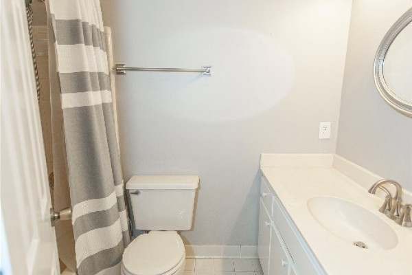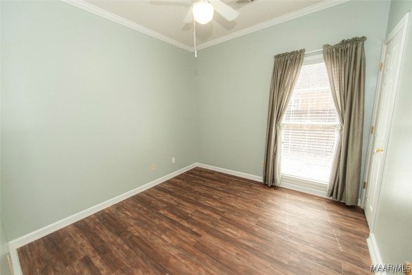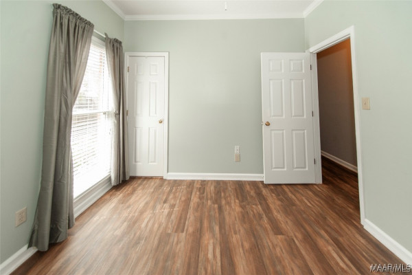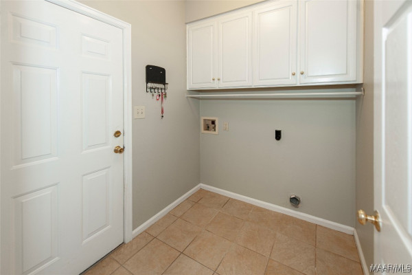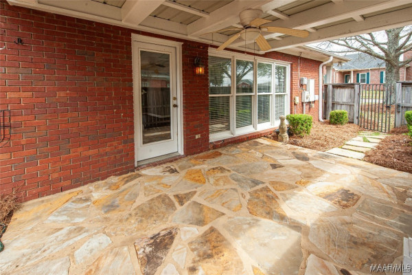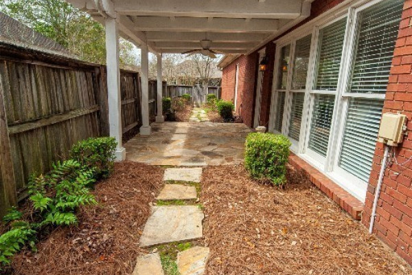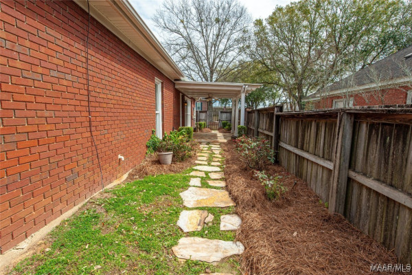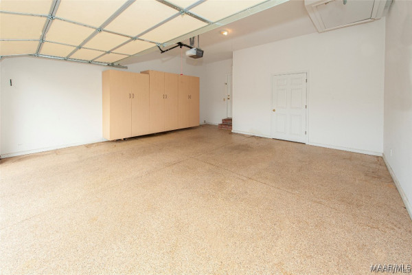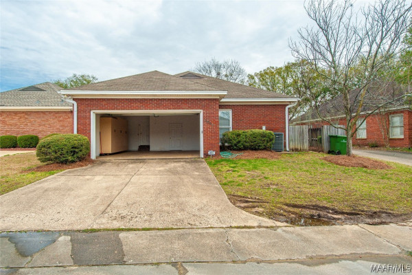This lovely Halcyon Garden home offers a spacious split floor plan with laminate flooring throughout and an updated kitchen featuring granite countertops and stainless-steel appliances. The large open great room with vaulted ceilings and a cozy fireplace flows beautifully into the dining area and breakfast room. The interior boasts fresh new paint, and both the front and back windows have been replaced with new energy-efficient windows. The private master suite features trey ceilings, a relaxing sitting area, and a bath with a garden tub and separate shower. Enjoy two patios—one covered—perfect for morning coffee or quiet afternoons. Additional highlights include a separate laundry room with built-in cabinets and a 2-car garage featuring abundant cabinetry, as well as a convenient storage room.
Courtesy of: Montgomery Metro Realty
- MLS #580687
- Bedrooms3
- Baths2
- SQFT1790
- ParkingAttached, Garage
- No. of Parking2
- Lot Dimensions55x132x55x134
- Acres0.17

