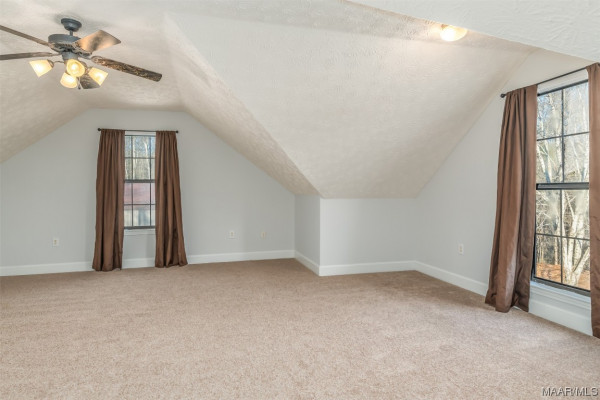The elongated covered front porch leads you into the open foyer area. Going to the right, you continue into the Dining Room accented with chair railing & wainscotting & just off the Kitchen area. What a Kitchen it is! Magnificent granite counters set off rustic custom cabinets, Farmhouse sink & brick laid stone backsplash. On the other side of the high top Breakfast bar is an area with bay windows, a perfect eating place. The Laundry Room is tucked away down the hall that runs between the Kitchen & stairs to the Bonus Room. The Laundry Room has wall cabinets, a granite topped floor cabinet & extra room for a refrigerator. Up the stairs on this side of the home will take you to the Bonus Room with wall to wall carpeting & ceiling fan. Back on the main level, the Living Room boasts a floor to ceiling stone front wood burning fireplace with mantle & raised hearth. This space continues the rustic look with a log cabin feel. Overlooking this room is the upstairs landing area spanning the bedrooms. Through the doorway to the right is the Primary Bedroom with On-Suite attached fully customized Bath area. The barn doors open to showcase the wood walk in shower wall. The shower is lined with tile, has a granite topped elongated seat & 3 shower heads. This space also enjoys split vanities, linen closet & private water closet. Just outside the Primary bedroom is a full hall bath, customized as well for guests & a guest bedroom. Up stairs on this side of the home are 2 more bedrooms & a full bath with walk in tile shower. The outside property is just as spectacular – There is an entertaining deck with a covered bar area as well as open deck space, a 22’x23′ detached covered parking area with attached 9’x22′ storage, a 25’x20′ metal storage building with 2 8′ roll up doors and a 47’x44′ wired shop – this space is divided and has a 23’x44′ dedicated shop space with 12′ roll up door which attaches to a heated and cooled area that includes sink, bedroom with closet and full bath.
Courtesy of: Realty Connection
- MLS #550558
- Bedrooms4
- Baths3
- SQFT4166
- ParkingAttached Carport
- Lot DimensionsIRR
- Acres4.70








































































