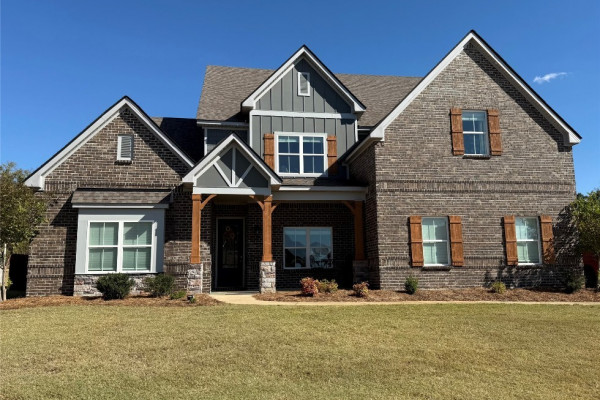Highly desirable floor plan on a cul-de-sac is now available for sale in Prattville’s Glennbrooke subdivision.
Gleaming hardwood flooring flows from the foyer, kitchen, dining and great room, to meet the impressive stair case at the rear of the home. Ten foot ceilings add to the appealing downstairs area featuring a gourmet kitchen with built in appliances and the best granite island to entertain family or friends. Workable laundry room is large enough for a freezer or an over abundance of cleaning apparatuses. Grand master suite leaves no detail overlooked with its sitting area, massive closet, and posh master bath with double granite vanities, separate full tile shower with heavy glass door, and garden/soaking tub. Room for all in the upstairs with three huge bedrooms and bonus/media room as well. Closet space is unsurpassed and will accommodate the over flow from the bedrooms and living areas. This plan is a cut above offering several living options. Covered rear patio looks out onto level, private lawn. Cul-de-sac lot, two car side loading garage, energy saving spray foam insulation, tank-less water heater and so many other smart features are offered in this amazing home. The fully fenced backyard overlooks a wooded area, providing peace and privacy. Glennbrooke subdivision affords the new owner the ability to use the pools, work out room, playgrounds, pond, 3.5 acre park, splash pad, and pavilion. Conveniently located to Maxwell Air Force base and downtown Montgomery.
Courtesy of: Century 21 Prestige
- MLS #581297
- Bedrooms5
- Baths3
- SQFT4290
- ParkingAttached, Garage
- Pool TypeCommunity, Pool
- No. of Parking2
- Lot Dimensions75x154
- Acres0.35


