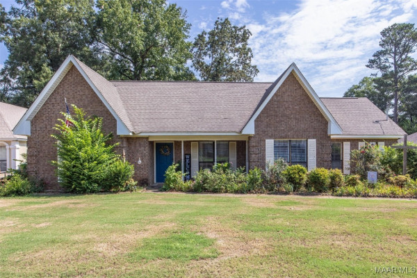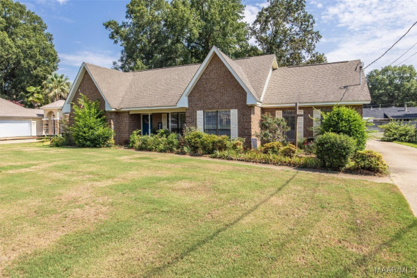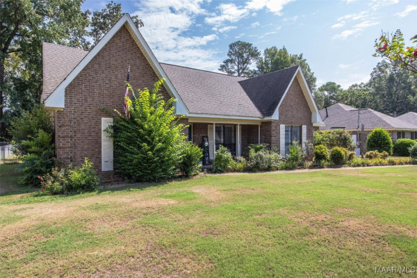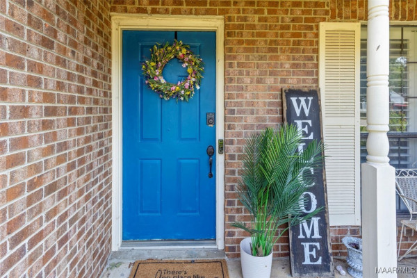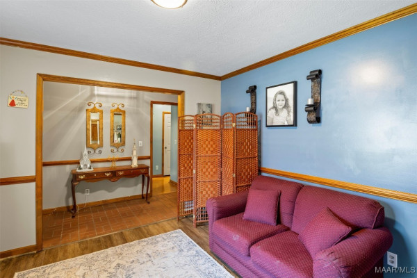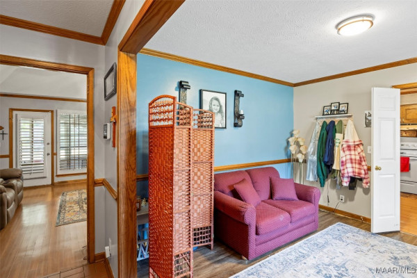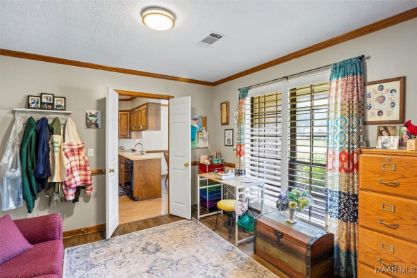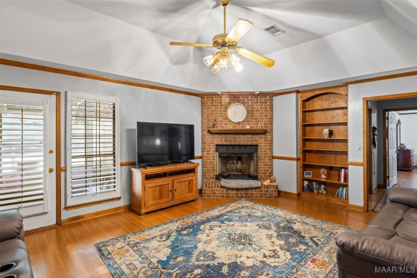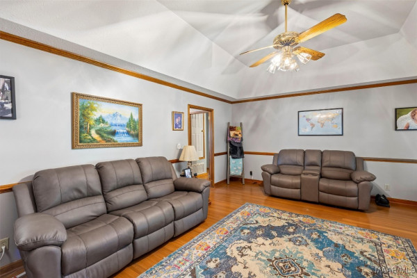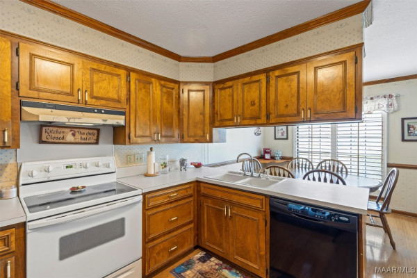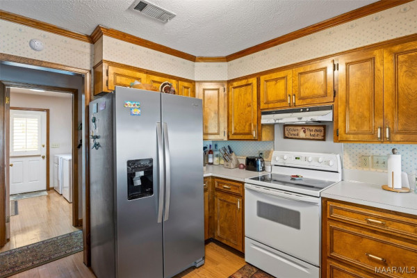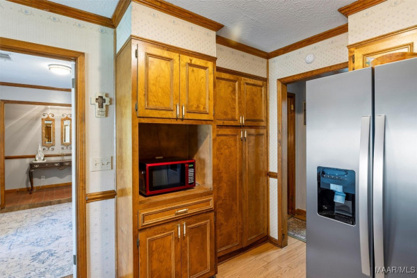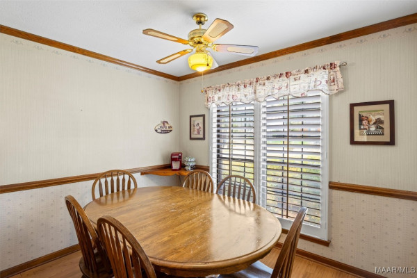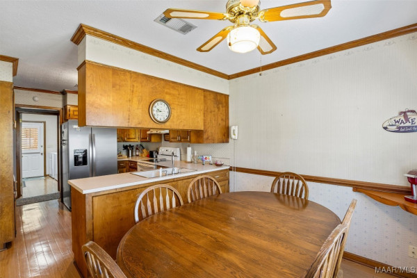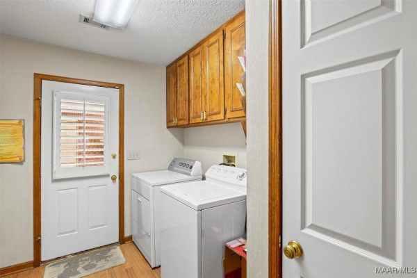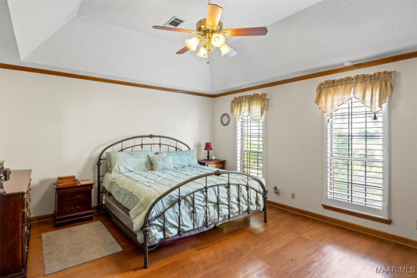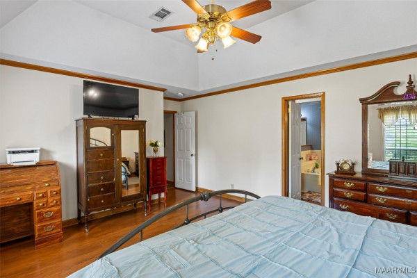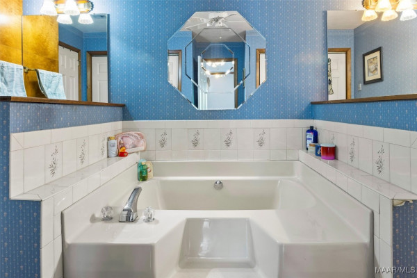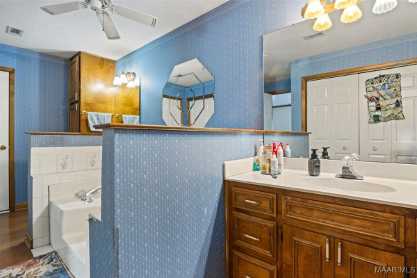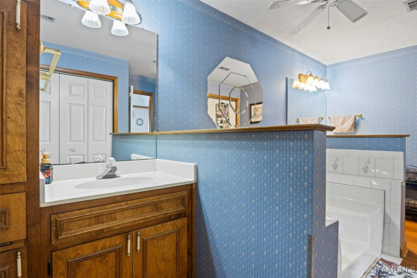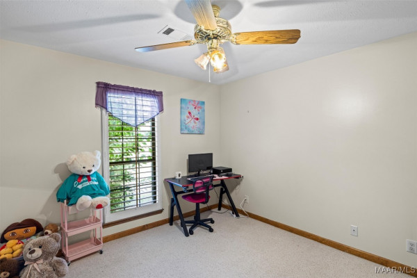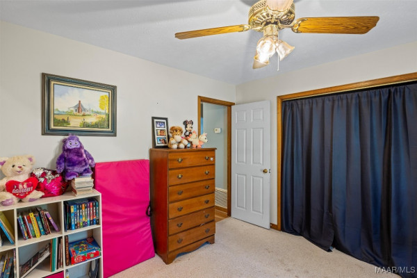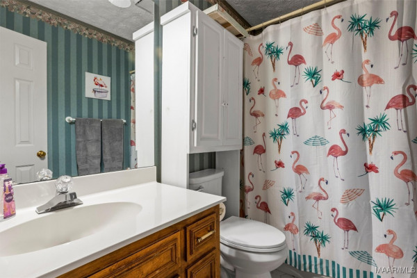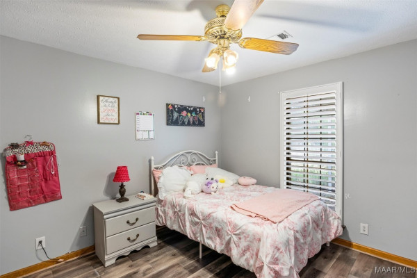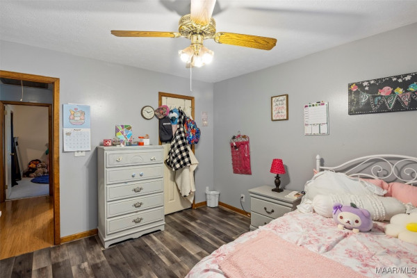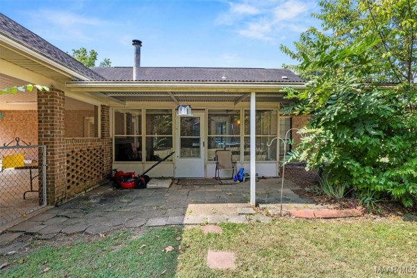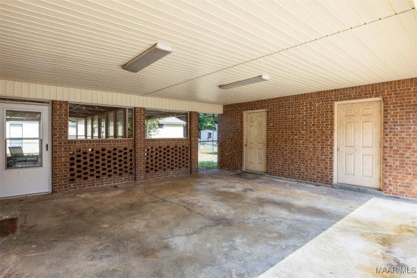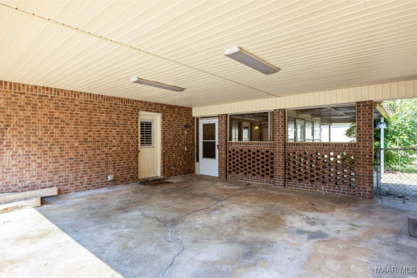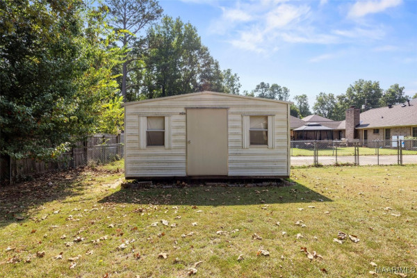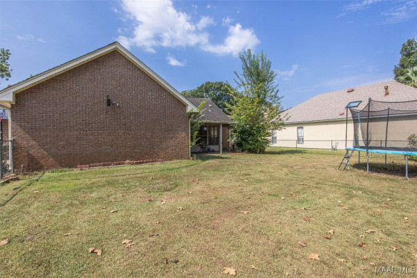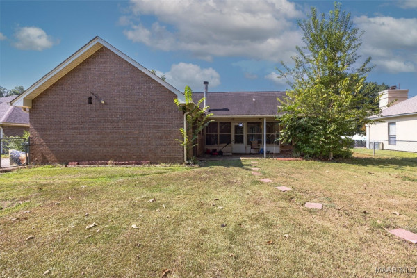Set on a roomy lot in Johnstown subdivision, this 1,791-square-foot home brings together clean curb appeal, a smart layout, and just the right mix of indoor and outdoor living space. It’s the kind of home that doesn’t shout for attention—but rewards a closer look.
The first impression is all charm: low-slung brick with classic gables, a wide carport, and a big shade tree anchoring the front yard. Step inside, and things open up—literally. The living area flows into a generous dining space and continues into the enclosed porch, offering flexibility whether you’re hosting or just stretching out. Light filters through big windows at every turn, making the home feel easy and comfortable from the start.
The kitchen keeps it practical: wraparound counters, tons of cabinetry, and a layout that actually works. Whether you’re whipping up breakfast or prepping for a game-day party, everything’s within reach. Nearby, the utility room gives you bonus space for storage, projects, or just keeping life organized.
Each of the bedrooms is nicely sized, with good closet space and that same easy brightness you’ll find throughout the house. The primary suite has a private en suite bath, while the second full bath serves guests and additional bedrooms without crowding.
But the real surprise might be the outdoor space. A 244-square-foot patio gives you plenty of room to grill, unwind, or set up outdoor dining, while the enclosed porch adds three-season comfort. With nearly a third of an acre, there’s room for pets to play, a garden to grow, or maybe even a future pool.
And the location? Tucked into a quiet residential pocket with mature trees and a relaxed pace, yet close to local essentials. You’ve got easy access to Eastbrook’s shops and eats, and you’re just minutes from both the interstate and downtown Montgomery.
No HOA rules to deal with. Just a good house in a good spot—with enough space to settle in and make it your own.

