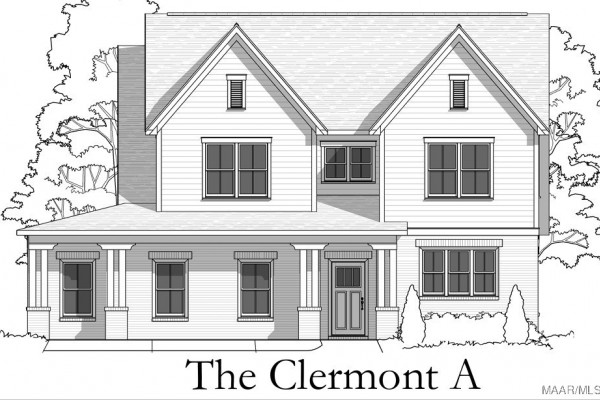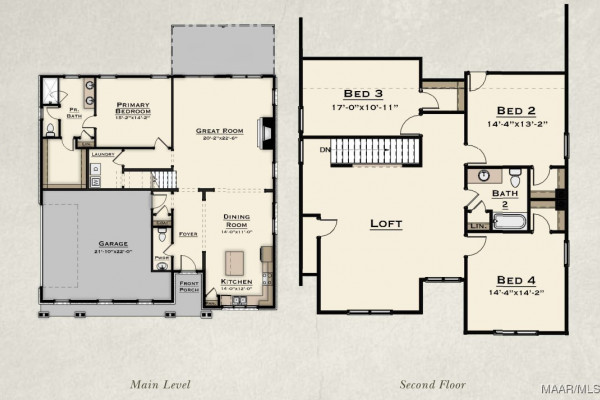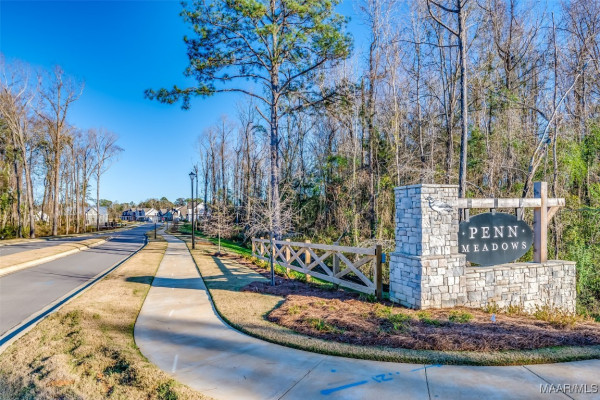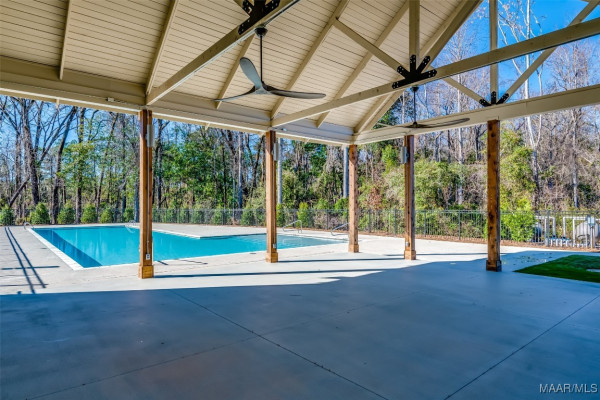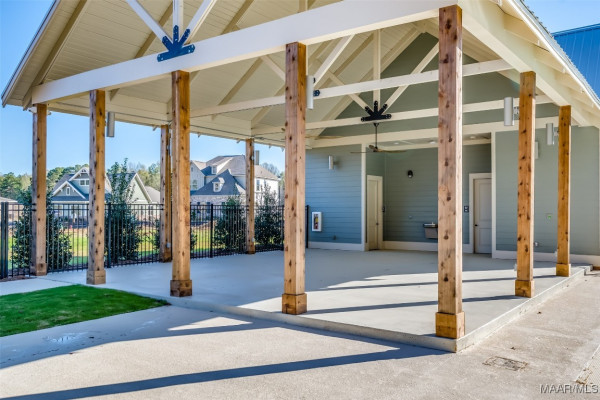New Home in Pike Road! Construction has begun for this Beautiful Clermont Plan on Lot#68 in the charming neighborhood of Penn Meadows! The Clermont plan is a two story, 3-sided brick and Hardie design with 4 Bedrooms, 2 1/2 Baths, and a spacious upstairs loft. The foyer welcomes you into this inviting plan with wood beam accents. The bright kitchen features a center work island with enough room for extra seating, an upgraded appliance package with 5 burner gas range with griddle and air fryer setting, a matching wood cabinet vent hood, built in microwave, beautiful quartz countertops, and adjoins to a separate dining area perfect for entertaining. The abundance of windows and natural light make this home bright and airy, and the Great room features our Leeland gas fireplace design. The Primary bedroom is downstairs and has added LVP flooring, a double vanity, a frameless glass walk-in tiled shower, separate garden tub and a huge walk-in closet. Upstairs is a spacious loft area with large storage closet, 3 bedrooms and a full bath. All of the extra bedrooms have walk-in closets. The large covered back patio has a full brick wall outdoor fireplace with cedar beam mantel and makes this wooded view backyard perfect for outdoor entertaining. This home has an added full yard irrigation system. High Energy standards with Smart Home Features, Low-E Windows, Tankless gas water heaters, Architectural shingles and gutters on every home plan are our standards! The Penn Meadows neighborhood Pool and Pavilion is the perfect summer gathering spot for families and friends. Penn Meadows is less than a mile to the new Publix Shopping Center in Pike Road, and easy access to Pike Road Schools, East Chase Shopping, and I-85.
Courtesy of: ARC Realty
- MLS #577755
- Bedrooms4
- Baths2
- SQFT2824
- ParkingAttached, Driveway, Garage
- Pool TypeCommunity, Pool
- No. of Parking2
- Lot Dimensions80X216
- Acres0.40


