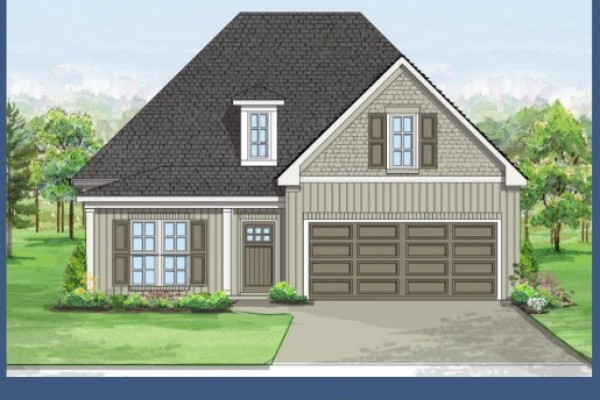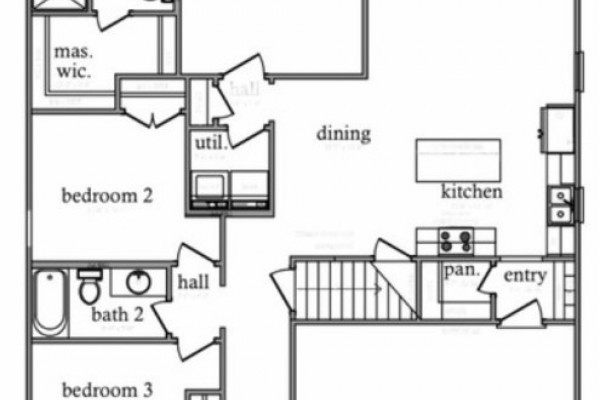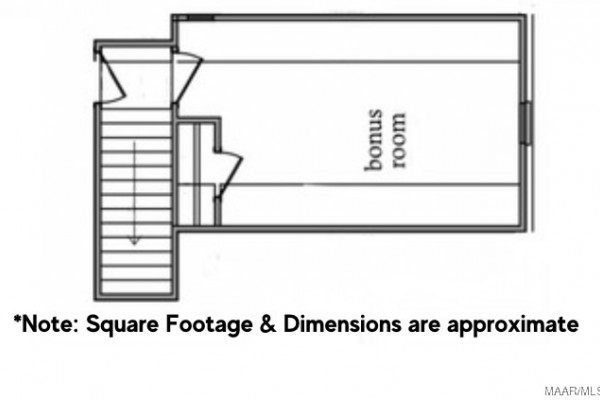The Loxton floor plan. Plan with 4 bedrooms (4 bedroom is a bonus room on 2nd floor) and 2 bathrooms. Open floor plan featuring a spacious living area (kitchen dining room and great room), with vinyl luxury flooring. The kitchen features a walk in pantry, gas range, quartz countertops, large island, custom made cabinets, and the greatroom is overlooking the covered porch. The owners suite is a great size with a very large walk in closet. Double vanities, quartz countertops, and a large tiled shower.
Courtesy of: IronGate Real Estate
- MLS #573860
- Bedrooms4
- Baths2
- SQFT1789
- ParkingAttached, Garage
- No. of Parking2
- Lot Dimensions50x135
- Acres0.15




