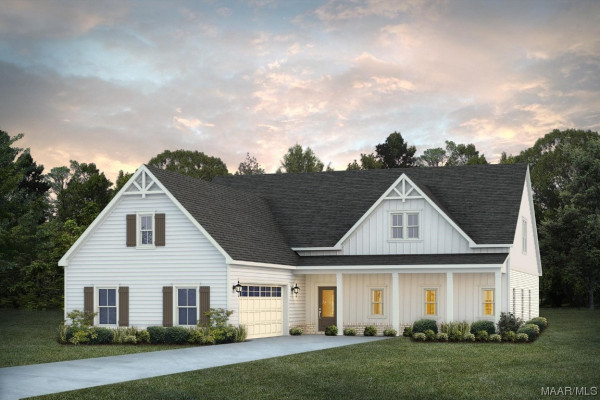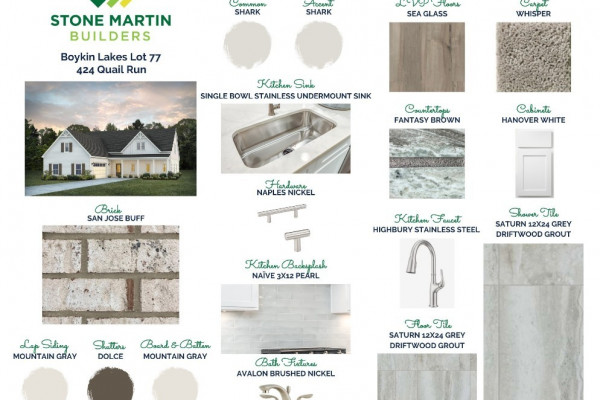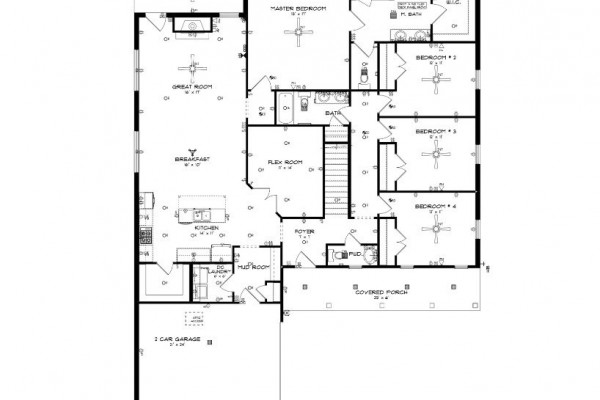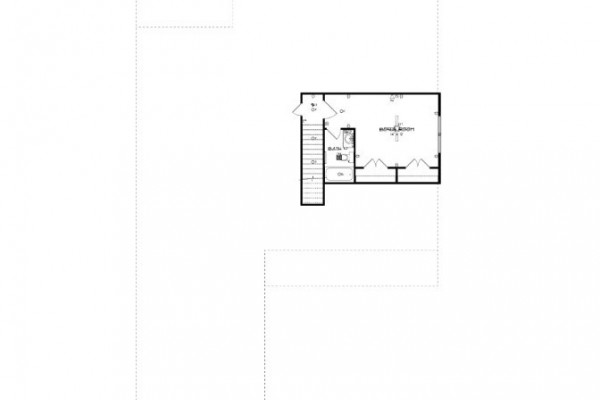Up to $15k your way limited time incentive! Please see the onsite agent for details (subject to terms and can change at any time)
The “Kennebec II” floorplan boasts 4 bedrooms and 3.5 bathrooms with 2,710 square feet. This plan is the entertainer’s dream. The foyer and mud room lead into a vast kitchen, breakfast area and great room. It brings a whole new meaning to the phrase “open concept”. The adjoining space allows for time together with everyone, without feeling cramped or crowded. Off the kitchen, you will find a flex room that can be made into the perfect room for you. The foyer leads to 3 additional bedrooms downstairs and a full bathroom. The downstairs in completed with a luxurious primary retreat with a double vanity, separate shower, soaking tub and abundant storage space in the large walk in. The upstairs features the bonus room and full bathroom.
Courtesy of: Porch Light Real Estate, LLC.
- MLS #552075
- Bedrooms4
- Baths3
- SQFT2710
- ParkingAttached, Garage
- Pool TypeCommunity, Pool
- No. of Parking2
- Lot Dimensions.26
- Acres0.26




















